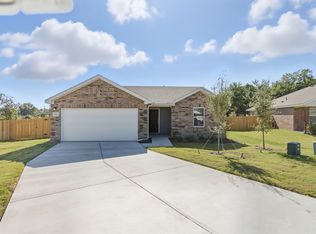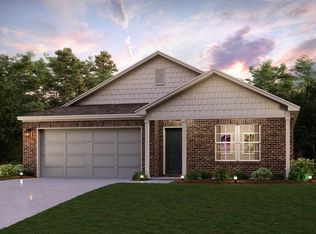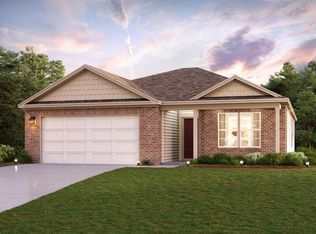Sold on 09/25/25
Price Unknown
408 Jameson St, Springtown, TX 76082
3beds
1,416sqft
Single Family Residence
Built in 2025
7,492.32 Square Feet Lot
$249,400 Zestimate®
$--/sqft
$1,916 Estimated rent
Home value
$249,400
$237,000 - $262,000
$1,916/mo
Zestimate® history
Loading...
Owner options
Explore your selling options
What's special
The inviting Beaumont floor plan opens with a porch entry, which leads into an airy, open-concept layout centered around a spacious great room. A dining area and a well-appointed kitchen with a pantry are steps away. A lavish owner’s suite is nearby, featuring a large walk-in closet and private bath with dual vanities. You’ll also find two generous bedrooms and a full bath in this versatile plan. A covered patio—perfect for entertaining!—rounds out the home. Conveniently situated northwest of Fort Worth—along Highway 199—Springtown provides easy access to prime economic, employment and entertainment hubs while embracing its small-town charm. Options may include upgraded carpeting and tiling selections, luxury vinyl flooring, smart home technology, and MORE! Est. July completion!
Zillow last checked: 8 hours ago
Listing updated: November 18, 2025 at 12:51pm
Listed by:
William Nelson 0505348 (972)317-5900,
Century Communities 817-886-2974
Bought with:
Jessica Perales
United Real Estate DFW
Source: NTREIS,MLS#: 20872696
Facts & features
Interior
Bedrooms & bathrooms
- Bedrooms: 3
- Bathrooms: 2
- Full bathrooms: 2
Primary bedroom
- Features: Dual Sinks, En Suite Bathroom, Linen Closet, Walk-In Closet(s)
- Level: First
- Dimensions: 12 x 12
Bedroom
- Features: Split Bedrooms
- Level: First
- Dimensions: 11 x 10
Bedroom
- Features: Split Bedrooms
- Level: First
- Dimensions: 11 x 10
Dining room
- Level: First
- Dimensions: 11 x 8
Kitchen
- Features: Built-in Features, Eat-in Kitchen, Granite Counters, Pantry, Stone Counters
- Level: First
- Dimensions: 13 x 11
Living room
- Level: First
- Dimensions: 17 x 16
Utility room
- Features: Utility Room
- Level: First
- Dimensions: 8 x 7
Heating
- Central
Cooling
- Central Air, Electric, ENERGY STAR Qualified Equipment, Zoned
Appliances
- Included: Dishwasher, Electric Oven, Disposal
- Laundry: Washer Hookup, Electric Dryer Hookup, Laundry in Utility Room
Features
- Built-in Features, Decorative/Designer Lighting Fixtures, Double Vanity, Eat-in Kitchen, High Speed Internet, Open Floorplan, Pantry, Smart Home, Cable TV, Walk-In Closet(s)
- Flooring: Carpet, Ceramic Tile
- Has basement: No
- Has fireplace: No
Interior area
- Total interior livable area: 1,416 sqft
Property
Parking
- Total spaces: 2
- Parking features: Covered, Door-Single, Driveway, Garage Faces Front, Garage, Garage Door Opener
- Attached garage spaces: 2
- Has uncovered spaces: Yes
Features
- Levels: One
- Stories: 1
- Patio & porch: Patio, Covered
- Exterior features: Lighting, Private Yard
- Pool features: None
- Fencing: Back Yard,Fenced,Wood
Lot
- Size: 7,492 sqft
- Features: Back Yard, Cul-De-Sac, Interior Lot, Lawn, Landscaped, Subdivision
Details
- Parcel number: R000122941
Construction
Type & style
- Home type: SingleFamily
- Architectural style: Traditional,Detached
- Property subtype: Single Family Residence
Materials
- Brick
- Foundation: Slab
- Roof: Composition,Shingle
Condition
- New construction: Yes
- Year built: 2025
Utilities & green energy
- Sewer: Public Sewer
- Water: Public
- Utilities for property: Sewer Available, Water Available, Cable Available
Green energy
- Energy efficient items: Construction, HVAC, Insulation, Roof, Thermostat, Windows
Community & neighborhood
Security
- Security features: Prewired, Carbon Monoxide Detector(s), Smoke Detector(s)
Community
- Community features: Curbs, Sidewalks
Location
- Region: Springtown
- Subdivision: Boardwalk Estates
Price history
| Date | Event | Price |
|---|---|---|
| 9/25/2025 | Sold | -- |
Source: NTREIS #20872696 | ||
| 8/28/2025 | Price change | $249,900-9.4%$176/sqft |
Source: | ||
| 6/26/2025 | Price change | $275,900-5.5%$195/sqft |
Source: NTREIS #20872696 | ||
| 4/4/2025 | Price change | $291,900+0.3%$206/sqft |
Source: NTREIS #20872696 | ||
| 3/10/2025 | Listed for sale | $290,900$205/sqft |
Source: | ||
Public tax history
Tax history is unavailable.
Neighborhood: 76082
Nearby schools
GreatSchools rating
- 7/10Springtown Elementary SchoolGrades: PK-4Distance: 1.2 mi
- 4/10Springtown Middle SchoolGrades: 7-8Distance: 2.2 mi
- 5/10Springtown High SchoolGrades: 9-12Distance: 2.3 mi
Schools provided by the listing agent
- Elementary: Springtown
- Middle: Springtown
- High: Springtown
- District: Springtown ISD
Source: NTREIS. This data may not be complete. We recommend contacting the local school district to confirm school assignments for this home.
Get a cash offer in 3 minutes
Find out how much your home could sell for in as little as 3 minutes with a no-obligation cash offer.
Estimated market value
$249,400
Get a cash offer in 3 minutes
Find out how much your home could sell for in as little as 3 minutes with a no-obligation cash offer.
Estimated market value
$249,400


