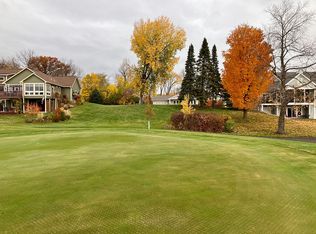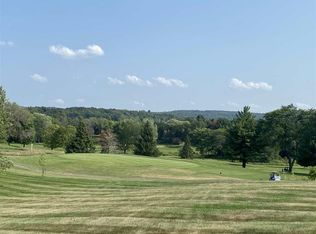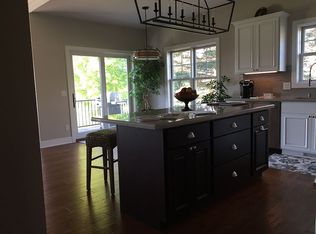Gorgeous views of the Baraboo Golf Course and the Bluffs from this stunning ranch home with a walk out lower level. Gourmet kitchen with custom cabinetry, granite counters & high end appliances. Open concept living area with a wall of windows, built-in cabinets & a gas fireplace. Spacious mstr suite & bath equipped with a walk in tiled shower, his & her sinks, heated floors & a separate soaking tub. Beautiful Sun Room, custom built wet bar, laundry and an office complete the main level. Lower level features a large family rm with patio doors, 3 bdrms, full bath, storage and a golf cart garage.
This property is off market, which means it's not currently listed for sale or rent on Zillow. This may be different from what's available on other websites or public sources.



