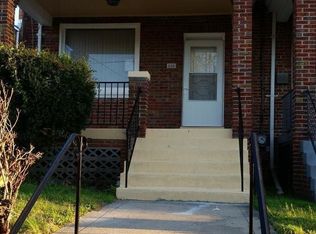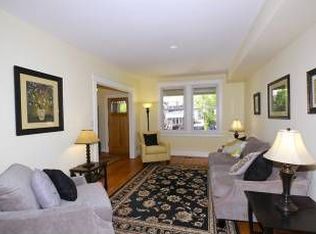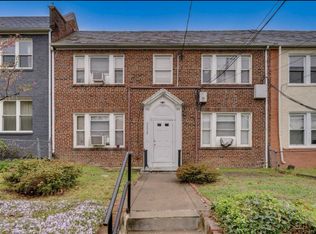Sold for $790,000 on 11/27/24
$790,000
408 Ingraham St NW, Washington, DC 20011
4beds
2,370sqft
Townhouse
Built in 1933
2,850 Square Feet Lot
$786,000 Zestimate®
$333/sqft
$4,575 Estimated rent
Home value
$786,000
$739,000 - $833,000
$4,575/mo
Zestimate® history
Loading...
Owner options
Explore your selling options
What's special
New Price! A reimagined 4-bedroom, 3.5-bathroom Federal Townhome with deep backyard and secure 2 car parking in Petworth! Thoughtfully renovated, this home seamlessly combines modern convenience with beautiful original architecture. The main level features a spacious open floor plan with large Eat-In gourmet center island Kitchen with Quartz countertops, stainless-steel appliances, 42” cabinets and adjoins the Dining Room and Living Room. The Upper Level highlights a large Owner’s Suite with sitting room and ensuite Bathroom. Two additional Bedrooms and a hallway Bathroom complete the upper level. The walk-out Lower Level with rear entrances offers a great flex space currently set up as a Recreation Room with an additional Bedroom, a Full Bath and laundry. Two Car Secure Parking. Set on a beautiful tree lined street, with easy access to public transit and DC's most sought after dining, shopping and entertainment options, this home offers a wonderful turn key option for those seeking an updated home with space to grow. Schedule your tour today!
Zillow last checked: 8 hours ago
Listing updated: November 27, 2024 at 02:35am
Listed by:
James Gregory 240-447-7701,
Washington Fine Properties, LLC,
Co-Listing Agent: Delia E Mccormick 301-537-4703,
Washington Fine Properties, LLC
Bought with:
Mikel Iraola, 0225261308
Compass
Source: Bright MLS,MLS#: DCDC2161346
Facts & features
Interior
Bedrooms & bathrooms
- Bedrooms: 4
- Bathrooms: 4
- Full bathrooms: 3
- 1/2 bathrooms: 1
- Main level bathrooms: 1
Basement
- Area: 790
Heating
- Forced Air, Central
Cooling
- Central Air, Electric
Appliances
- Included: Microwave, Dishwasher, Disposal, Exhaust Fan, Oven, Washer, Dryer, Electric Water Heater
- Laundry: In Basement
Features
- Bathroom - Walk-In Shower, Combination Kitchen/Dining, Combination Kitchen/Living, Dining Area, Family Room Off Kitchen, Open Floorplan, Eat-in Kitchen, Kitchen - Gourmet, Recessed Lighting, High Ceilings
- Flooring: Luxury Vinyl
- Basement: Connecting Stairway,Partial,Heated,Improved,Interior Entry,Exterior Entry,Rear Entrance,Windows
- Number of fireplaces: 1
- Fireplace features: Wood Burning
Interior area
- Total structure area: 2,370
- Total interior livable area: 2,370 sqft
- Finished area above ground: 1,580
- Finished area below ground: 790
Property
Parking
- Total spaces: 2
- Parking features: Driveway, Secured
- Uncovered spaces: 2
Accessibility
- Accessibility features: None
Features
- Levels: Three
- Stories: 3
- Patio & porch: Porch
- Exterior features: Sidewalks, Street Lights
- Pool features: None
Lot
- Size: 2,850 sqft
- Features: Level, Urban Land-Sassafras-Chillum
Details
- Additional structures: Above Grade, Below Grade
- Parcel number: 3257//0075
- Zoning: R-3
- Special conditions: Standard
Construction
Type & style
- Home type: Townhouse
- Architectural style: Federal
- Property subtype: Townhouse
Materials
- Brick
- Foundation: Slab
Condition
- New construction: No
- Year built: 1933
- Major remodel year: 2024
Utilities & green energy
- Sewer: Public Sewer
- Water: Public
Community & neighborhood
Location
- Region: Washington
- Subdivision: Petworth
Other
Other facts
- Listing agreement: Exclusive Right To Sell
- Ownership: Fee Simple
Price history
| Date | Event | Price |
|---|---|---|
| 11/27/2024 | Sold | $790,000+1.9%$333/sqft |
Source: | ||
| 10/28/2024 | Pending sale | $775,000$327/sqft |
Source: | ||
| 10/24/2024 | Price change | $775,000-3%$327/sqft |
Source: | ||
| 9/27/2024 | Listed for sale | $799,000+70%$337/sqft |
Source: | ||
| 1/31/2024 | Sold | $470,000+2.2%$198/sqft |
Source: | ||
Public tax history
| Year | Property taxes | Tax assessment |
|---|---|---|
| 2025 | $5,811 +0.6% | $784,300 +15.4% |
| 2024 | $5,775 +275.1% | $679,390 +1.7% |
| 2023 | $1,539 +0.5% | $667,790 +10% |
Find assessor info on the county website
Neighborhood: Petworth
Nearby schools
GreatSchools rating
- 6/10Truesdell Education CampusGrades: PK-5Distance: 0.3 mi
- 5/10Ida B. Wells Middle SchoolGrades: 6-8Distance: 0.9 mi
- 4/10Roosevelt High School @ MacFarlandGrades: 9-12Distance: 1 mi
Schools provided by the listing agent
- District: District Of Columbia Public Schools
Source: Bright MLS. This data may not be complete. We recommend contacting the local school district to confirm school assignments for this home.

Get pre-qualified for a loan
At Zillow Home Loans, we can pre-qualify you in as little as 5 minutes with no impact to your credit score.An equal housing lender. NMLS #10287.
Sell for more on Zillow
Get a free Zillow Showcase℠ listing and you could sell for .
$786,000
2% more+ $15,720
With Zillow Showcase(estimated)
$801,720

