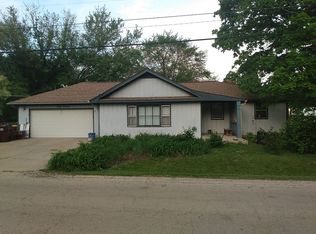Sold for $145,000
$145,000
408 Huron Rd, Machesney Park, IL 61115
3beds
1,213sqft
Single Family Residence
Built in 1948
9,147.6 Square Feet Lot
$155,000 Zestimate®
$120/sqft
$1,854 Estimated rent
Home value
$155,000
$138,000 - $174,000
$1,854/mo
Zestimate® history
Loading...
Owner options
Explore your selling options
What's special
Welcome to this charming 3-bedroom, 1.5-bath ranch home, perfect for comfortable living. The well-planned layout features all three bedrooms conveniently located on the main floor. Enjoy the modern look of durable LVP flooring in both the living room and bedrooms, providing low maintenance and easy upkeep. The first-floor laundry enhances the practicality of this home. Step outside to find a fenced-in backyard. You'll also appreciate the newer roof, providing peace of mind for years to come. The concrete patio is ideal for entertaining or enjoying quiet evenings outdoors. This inviting home provides a cozy and functional living space in a fantastic location close to shopping, restaurants, and more, ready for you to make it your own!
Zillow last checked: 8 hours ago
Listing updated: May 05, 2025 at 12:01pm
Listed by:
Brittany Stiffler 815-988-8842,
Dickerson & Nieman
Bought with:
Jennifer Moran, 475187837
Keller Williams Realty Signature
Source: NorthWest Illinois Alliance of REALTORS®,MLS#: 202501507
Facts & features
Interior
Bedrooms & bathrooms
- Bedrooms: 3
- Bathrooms: 2
- Full bathrooms: 1
- 1/2 bathrooms: 1
- Main level bathrooms: 2
- Main level bedrooms: 3
Primary bedroom
- Level: Main
- Area: 117.39
- Dimensions: 12.9 x 9.1
Bedroom 2
- Level: Main
- Area: 85.54
- Dimensions: 9.4 x 9.1
Bedroom 3
- Level: Main
- Area: 93.06
- Dimensions: 9.9 x 9.4
Kitchen
- Level: Main
- Area: 171.99
- Dimensions: 18.9 x 9.1
Living room
- Level: Main
- Area: 335.8
- Dimensions: 29.2 x 11.5
Heating
- Forced Air, Natural Gas
Cooling
- Central Air
Appliances
- Included: Dryer, Microwave, Refrigerator, Washer, Gas Water Heater
- Laundry: Main Level
Features
- Windows: Window Treatments
- Basement: Full
- Has fireplace: No
Interior area
- Total structure area: 1,213
- Total interior livable area: 1,213 sqft
- Finished area above ground: 1,213
- Finished area below ground: 0
Property
Parking
- Total spaces: 2
- Parking features: Detached
- Garage spaces: 2
Features
- Fencing: Fenced
Lot
- Size: 9,147 sqft
- Features: Subdivided
Details
- Parcel number: 0931102016
Construction
Type & style
- Home type: SingleFamily
- Architectural style: Ranch
- Property subtype: Single Family Residence
Materials
- Brick/Stone, Wood
- Roof: Shingle
Condition
- Year built: 1948
Utilities & green energy
- Electric: Circuit Breakers
- Sewer: City/Community
- Water: City/Community
Community & neighborhood
Location
- Region: Machesney Park
- Subdivision: IL
Other
Other facts
- Ownership: Fee Simple
- Road surface type: Hard Surface Road
Price history
| Date | Event | Price |
|---|---|---|
| 5/5/2025 | Sold | $145,000+3.6%$120/sqft |
Source: | ||
| 4/5/2025 | Pending sale | $140,000$115/sqft |
Source: | ||
| 3/31/2025 | Listed for sale | $140,000+12%$115/sqft |
Source: | ||
| 6/8/2022 | Sold | $125,000+0.1%$103/sqft |
Source: Public Record Report a problem | ||
| 4/25/2022 | Pending sale | $124,900$103/sqft |
Source: | ||
Public tax history
| Year | Property taxes | Tax assessment |
|---|---|---|
| 2023 | $2,751 +26.8% | $31,881 +9.6% |
| 2022 | $2,170 | $29,078 +7.5% |
| 2021 | -- | $27,044 +5% |
Find assessor info on the county website
Neighborhood: 61115
Nearby schools
GreatSchools rating
- NADonald C Parker Early Educ CenterGrades: PK-KDistance: 0.6 mi
- 3/10Harlem Middle SchoolGrades: 7-8Distance: 0.9 mi
- 4/10Harlem High SchoolGrades: 9-12Distance: 2.1 mi
Schools provided by the listing agent
- Elementary: Marquette Elementary,Machesney Elementary
- Middle: Harlem Jr
- High: Harlem High School
- District: Harlem 122
Source: NorthWest Illinois Alliance of REALTORS®. This data may not be complete. We recommend contacting the local school district to confirm school assignments for this home.

Get pre-qualified for a loan
At Zillow Home Loans, we can pre-qualify you in as little as 5 minutes with no impact to your credit score.An equal housing lender. NMLS #10287.
