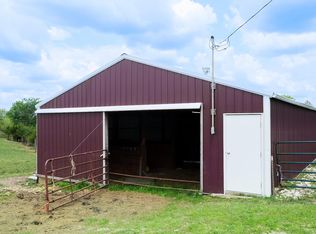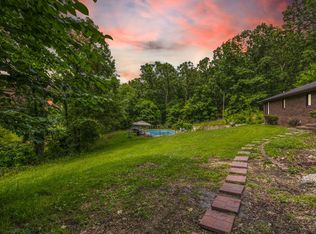Closed
Price Unknown
408 Honeysuckle Road, Marshfield, MO 65706
3beds
1,440sqft
Single Family Residence
Built in 2024
9 Acres Lot
$397,700 Zestimate®
$--/sqft
$1,953 Estimated rent
Home value
$397,700
$231,000 - $680,000
$1,953/mo
Zestimate® history
Loading...
Owner options
Explore your selling options
What's special
A new house on 9 acres!*3 miles from I-44/Marshfield*20 minutes from Springfield *dead end PAVED county road*new well & new septic system *TWO separate electric services & Full RV hookup *A barn *Two stocked ponds *Full perimeter fence *NO covenants or restrictions!A long driveway wraps around the Big Pond and ends in a circle by the house which is perfectly positioned to look out over the beautiful ponds. The Big Pond is spring-fed, stocked with fish, and with a walking/ATV trail all around it provides abundant opportunities for recreation and wildlife observation. This brand new home was built with 2X6 quality construction, timber framed porch, James Hardie fiber cement siding, Pella windows, LED lighting, heat pump HVAC (with back up electric furnace) and is very energy efficient. Split bedroom and an open concept main living design, custom white kitchen cabinets with black leathered granite countertops, deep farmhouse sink, matching stainless steel appliances, knotty pine doors, ceilings & trim, weathered wood-look LVP flooring and tiled bathrooms are some of the features that grace this new home. The insulated, finished garage (14X20) can easily become more living space if desired. NOTE: 1440 sq ft INCLUDES the Garage space because of it's flexibility. The 30X40 newer barn sits closer to the road and has 5 box stalls, drive through doors and it's own electric service with another dusk to dawn light. The acreage is completely fenced with new 4' woven wire fencing, and has double gates at the entrance. Both ponds are entirely on the property. There is pasture enough for a couple cows, horses or... whatever! Great potential for an AirBNB property, private RV park, multi-family living, hobby farm, etc! The location can't be beat.Very nice, quiet neighborhood.Owner/ Agent
Zillow last checked: 8 hours ago
Listing updated: October 07, 2025 at 03:07pm
Listed by:
Esther F Hedquist 417-543-1407,
EXP Realty LLC
Bought with:
Kandice White, 2020005707
Southwest Missouri Realty
Source: SOMOMLS,MLS#: 60271013
Facts & features
Interior
Bedrooms & bathrooms
- Bedrooms: 3
- Bathrooms: 2
- Full bathrooms: 2
Primary bedroom
- Description: PLUS 8'X3' Closet
- Area: 143.75
- Dimensions: 12.5 x 11.5
Bedroom 2
- Description: with 6'X2' closet
- Area: 121
- Dimensions: 11 x 11
Bedroom 3
- Description: with 6'X2' closet
- Area: 121
- Dimensions: 11 x 11
Primary bathroom
- Description: Walk-in shower, 36' vanity
- Area: 49
- Dimensions: 7 x 7
Bathroom
- Description: Shower/Tub combo, 30' vanity
- Area: 48
- Dimensions: 8 x 6
Garage
- Description: Fully insulated & finished
- Area: 280
- Dimensions: 20 x 14
Other
- Description: AND living room
- Area: 480
- Dimensions: 30 x 16
Utility room
- Description: W/D & utility sink hookups, water heater, electric
- Area: 56.25
- Dimensions: 7.5 x 7.5
Heating
- Forced Air, Central, Heat Pump, Electric
Cooling
- Central Air, Heat Pump
Appliances
- Included: Dishwasher, Free-Standing Electric Oven, Microwave, Refrigerator, Electric Water Heater
- Laundry: Main Level, In Garage, W/D Hookup
Features
- Walk-in Shower, Granite Counters
- Flooring: Tile, Vinyl
- Windows: Double Pane Windows
- Has basement: No
- Attic: Access Only:No Stairs
- Has fireplace: No
Interior area
- Total structure area: 1,440
- Total interior livable area: 1,440 sqft
- Finished area above ground: 1,440
- Finished area below ground: 0
Property
Parking
- Total spaces: 1
- Parking features: RV Access/Parking, Garage Faces Side, Garage Door Opener, Circular Driveway, Parking Space
- Attached garage spaces: 1
- Has uncovered spaces: Yes
Features
- Levels: One
- Stories: 1
- Patio & porch: Covered, Deck
- Fencing: Full,Wire
- Has view: Yes
- View description: Panoramic, Lake
- Has water view: Yes
- Water view: Lake
- Waterfront features: Pond
Lot
- Size: 9 Acres
- Features: Acreage, Wooded/Cleared Combo, Horses Allowed, Pasture, Paved, Dead End Street
Details
- Additional structures: Outbuilding
- Parcel number: 114018000000040020
- Horses can be raised: Yes
Construction
Type & style
- Home type: SingleFamily
- Architectural style: Country
- Property subtype: Single Family Residence
Materials
- Fiber Cement
- Foundation: Poured Concrete, Slab
- Roof: Fiberglass
Condition
- New construction: Yes
- Year built: 2024
Utilities & green energy
- Sewer: Private Sewer
- Water: Private
Community & neighborhood
Security
- Security features: Smoke Detector(s)
Location
- Region: Marshfield
- Subdivision: N/A
Other
Other facts
- Listing terms: Cash,VA Loan,USDA/RD,FHA,Conventional
- Road surface type: Asphalt, Gravel
Price history
| Date | Event | Price |
|---|---|---|
| 8/23/2024 | Sold | -- |
Source: | ||
| 7/16/2024 | Pending sale | $379,900$264/sqft |
Source: | ||
| 7/6/2024 | Price change | $379,900-5%$264/sqft |
Source: | ||
| 6/17/2024 | Listed for sale | $399,900$278/sqft |
Source: | ||
Public tax history
| Year | Property taxes | Tax assessment |
|---|---|---|
| 2024 | $40 +3.2% | $770 |
| 2023 | $39 -0.1% | $770 |
| 2022 | $39 +0.1% | $770 |
Find assessor info on the county website
Neighborhood: 65706
Nearby schools
GreatSchools rating
- 8/10Shook Elementary SchoolGrades: 4-5Distance: 3.5 mi
- 7/10Marshfield Jr. High SchoolGrades: 6-8Distance: 4.3 mi
- 5/10Marshfield High SchoolGrades: 9-12Distance: 3.7 mi
Schools provided by the listing agent
- Elementary: Marshfield
- Middle: Marshfield
- High: Marshfield
Source: SOMOMLS. This data may not be complete. We recommend contacting the local school district to confirm school assignments for this home.

