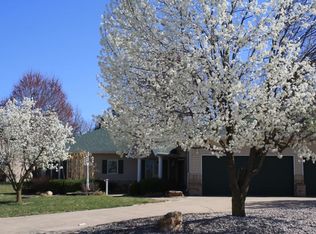Gorgeous four bedroom home on large lot in Bridgeport Subdivision. Spacious family room with vaulted ceiling and hardwood flooring. The beautiful kitchen has custom cabinets, granite countertops and granite backsplash and a large island with granite countertop. The kitchen features a gas range with custom range hood and a separate ice maker. Downstairs there is a family room, game room, 3 bedrooms, bathroom, and storage room. Master suite is on the main floor with spacious bath with two separate vanities, walk-in shower and walk-in closet. There is a deck, large patio and fenced in backyard.
This property is off market, which means it's not currently listed for sale or rent on Zillow. This may be different from what's available on other websites or public sources.
