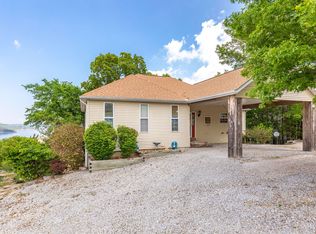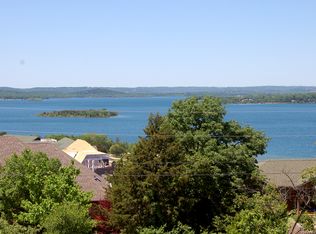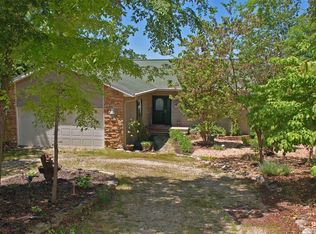This beautiful lake home has it all, including a boat slip just a golf cart ride over the hill (golf cart included). You won't believe the lake view. Located 15 minutes from Branson, AND all amenities Oakmont has to offer. This 3 BR 3 BA home has living quarters in finished lower level with walkout to patio. Oversized 2 car garage AND carport. Huge fenced yard for kids or critters. Walk in closets, 7 ceiling fans. Workshop and covered deck. Priced right! Bass Pro's Big Cedar Lodge close by. Boat launch too! Great neighborhood. Oh - walk in Jacuzzi tub in master - a bonus. Boat slip available for extra $.
This property is off market, which means it's not currently listed for sale or rent on Zillow. This may be different from what's available on other websites or public sources.



