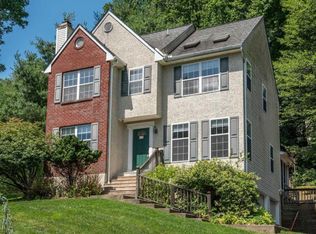Public Property Taxes are currently being appealed!!! Come see our NEW look!!! This beautifully maintained and updated home is situated on a cul de sac street in sought after Hidden Valley Estates. The open floor plan, porch and expansive deck are nice for family gatherings or entertaining. Updated kitchen with granite counters, custom tile backsplash, island and separate eating area. FIRST floor Master Bedroom Suite with full bath with whirlpool, shower, walk in closet and an attached study with loads of built-ins. Fabulous finished walk out basement doubles as a 2nd family room with plenty of space for entertaining with built-in cabinetry and counter. There is also a tiled mud room, a half bath and lots of storage. Breath taking views from every window of the professionally landscaped yard. Conveniently located near major roadways, shopping, restaurants and public transportation.
This property is off market, which means it's not currently listed for sale or rent on Zillow. This may be different from what's available on other websites or public sources.
