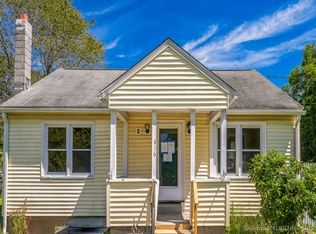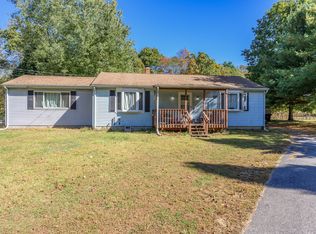Sold for $310,000 on 07/25/23
$310,000
408 Hanover Road, Scotland, CT 06330
4beds
3,158sqft
Single Family Residence
Built in 1932
7.7 Acres Lot
$430,500 Zestimate®
$98/sqft
$3,554 Estimated rent
Home value
$430,500
$379,000 - $486,000
$3,554/mo
Zestimate® history
Loading...
Owner options
Explore your selling options
What's special
WOW - there's a lot of room in this house! This home is definitely a rambling ranch full of character and charm. The attached in-law wing has it's own kitchen, bath, living room with wood stove and a separate entrance. The main floor offers cathedral ceilings, tile floor, 2 more wood stoves, gas oven/range in the kitchen with lots of southerly facing windows and plenty of room for large gatherings. The 2nd floor features a room that could be used as a den/office or bedroom, a full bath and a dinette area leading to the former above ground pool. The oversized attached 3 car garage provides plenty of room for projects and more storage. The roof and furnace have been recently replaced. With almost 8 acres of lightly wooded land you could get free firewood for years!
Zillow last checked: 8 hours ago
Listing updated: July 09, 2024 at 08:18pm
Listed by:
Amy F. Jones 860-460-1530,
Berkshire Hathaway NE Prop. 860-739-6666
Bought with:
Sherry Borgeson, RES.0756010
Berkshire Hathaway NE Prop.
Source: Smart MLS,MLS#: 170574196
Facts & features
Interior
Bedrooms & bathrooms
- Bedrooms: 4
- Bathrooms: 3
- Full bathrooms: 3
Primary bedroom
- Features: Built-in Features, Wall/Wall Carpet
- Level: Main
Bedroom
- Features: Wall/Wall Carpet
- Level: Main
Bedroom
- Level: Upper
Bathroom
- Level: Upper
Bathroom
- Level: Main
Bathroom
- Level: Main
Kitchen
- Features: Ceiling Fan(s), Tile Floor
- Level: Main
Kitchen
- Level: Main
Living room
- Features: Cathedral Ceiling(s), Ceiling Fan(s), Tile Floor, Wood Stove
- Level: Main
Rec play room
- Level: Upper
Rec play room
- Features: Wall/Wall Carpet, Wood Stove
- Level: Main
Heating
- Baseboard, Oil, Wood
Cooling
- Ceiling Fan(s)
Appliances
- Included: Electric Range, Gas Range, Refrigerator, Dishwasher, Water Heater
- Laundry: Main Level, Mud Room
Features
- In-Law Floorplan
- Basement: None
- Attic: Crawl Space
- Number of fireplaces: 3
- Fireplace features: Insert
Interior area
- Total structure area: 3,158
- Total interior livable area: 3,158 sqft
- Finished area above ground: 3,158
- Finished area below ground: 0
Property
Parking
- Total spaces: 10
- Parking features: Attached, Shared Driveway
- Attached garage spaces: 3
- Has uncovered spaces: Yes
Features
- Patio & porch: Patio
- Exterior features: Garden
Lot
- Size: 7.70 Acres
- Features: Secluded, Wooded
Details
- Parcel number: 1715954
- Zoning: RA
Construction
Type & style
- Home type: SingleFamily
- Architectural style: Ranch
- Property subtype: Single Family Residence
Materials
- Clapboard, Stone, Wood Siding
- Foundation: Concrete Perimeter
- Roof: Asphalt
Condition
- New construction: No
- Year built: 1932
Utilities & green energy
- Sewer: Septic Tank
- Water: Well
Green energy
- Energy generation: Solar
Community & neighborhood
Location
- Region: Baltic
Price history
| Date | Event | Price |
|---|---|---|
| 8/7/2025 | Listing removed | $1,500 |
Source: Zillow Rentals | ||
| 5/8/2025 | Listed for rent | $1,500 |
Source: Zillow Rentals | ||
| 7/25/2023 | Sold | $310,000-11.7%$98/sqft |
Source: | ||
| 7/23/2023 | Pending sale | $351,000$111/sqft |
Source: | ||
| 6/25/2023 | Contingent | $351,000$111/sqft |
Source: | ||
Public tax history
| Year | Property taxes | Tax assessment |
|---|---|---|
| 2025 | $6,616 +5.7% | $210,490 |
| 2024 | $6,262 -14.7% | $210,490 +14.6% |
| 2023 | $7,344 +2.6% | $183,600 |
Find assessor info on the county website
Neighborhood: 06330
Nearby schools
GreatSchools rating
- NAScotland Elementary SchoolGrades: PK-6Distance: 2.2 mi
- 4/10Parish Hill High SchoolGrades: 7-12Distance: 5.8 mi
Schools provided by the listing agent
- Elementary: Scotland
Source: Smart MLS. This data may not be complete. We recommend contacting the local school district to confirm school assignments for this home.

Get pre-qualified for a loan
At Zillow Home Loans, we can pre-qualify you in as little as 5 minutes with no impact to your credit score.An equal housing lender. NMLS #10287.
Sell for more on Zillow
Get a free Zillow Showcase℠ listing and you could sell for .
$430,500
2% more+ $8,610
With Zillow Showcase(estimated)
$439,110
