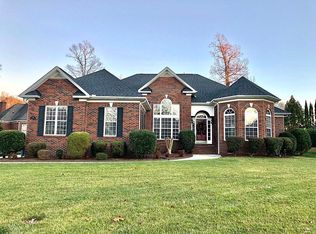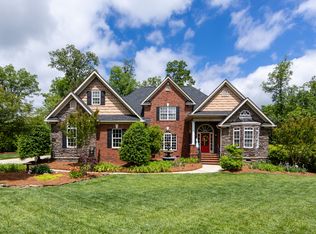Closed
$759,000
408 Gregan Ct, Matthews, NC 28104
5beds
3,486sqft
Single Family Residence
Built in 2003
0.38 Acres Lot
$757,500 Zestimate®
$218/sqft
$3,223 Estimated rent
Home value
$757,500
$720,000 - $795,000
$3,223/mo
Zestimate® history
Loading...
Owner options
Explore your selling options
What's special
Nestled in the heart of Shannamara, this residence emerges as a harmonious blend of comfort and sophistication. Greeted by meticulously manicured landscaping, you'll instantly sense the commitment to excellence that is evident throughout the home.
The sprawling patio, a natural extension of the indoor living space, overlooks the expansive yard – a serene oasis perfect for both reflection and celebration. Adjacent, the outdoor shower and a 3rd car garage, outfitted with a convenient half bath, strike a balance between practicality and luxury.
Modern comforts are seamlessly integrated. Enjoy year-round convenience with the recent additions of a tankless water heater, new Heaters (January 2024) and a new Roof 2023! And, to ensure the outdoor aesthetics remain impeccable, an irrigation system stands at the ready.
Inside, the updated primary bathroom beckons as a spa-like retreat. Further in, charming wooden built-ins in the primary bedroom evoke a sense of timeless craftsmanship.
Zillow last checked: 8 hours ago
Listing updated: March 05, 2024 at 07:13am
Listing Provided by:
Jake Allen jake@allenwayrealestate.com,
Jacob Allen
Bought with:
Bryant Stadler
Helen Adams Realty
Source: Canopy MLS as distributed by MLS GRID,MLS#: 4098463
Facts & features
Interior
Bedrooms & bathrooms
- Bedrooms: 5
- Bathrooms: 4
- Full bathrooms: 4
- Main level bedrooms: 1
Primary bedroom
- Features: Built-in Features, Ceiling Fan(s), Walk-In Closet(s)
- Level: Upper
- Area: 261.22 Square Feet
- Dimensions: 16' 8" X 15' 8"
Primary bedroom
- Level: Upper
Bedroom s
- Features: Ceiling Fan(s)
- Level: Main
- Area: 159.96 Square Feet
- Dimensions: 12' 0" X 13' 4"
Bedroom s
- Level: Upper
- Area: 135.96 Square Feet
- Dimensions: 11' 4" X 12' 0"
Bedroom s
- Features: Ceiling Fan(s)
- Level: Upper
- Area: 129 Square Feet
- Dimensions: 10' 9" X 12' 0"
Bedroom s
- Features: Ceiling Fan(s)
- Level: Upper
- Area: 37.9 Square Feet
- Dimensions: 7' 7" X 5' 0"
Bedroom s
- Level: Main
Bedroom s
- Level: Upper
Bedroom s
- Level: Upper
Bedroom s
- Level: Upper
Bathroom half
- Features: None
- Level: 2nd Living Quarters
- Area: 31.82 Square Feet
- Dimensions: 8' 8" X 3' 8"
Bathroom full
- Level: Main
- Area: 60 Square Feet
- Dimensions: 12' 0" X 5' 0"
Bathroom full
- Features: None
- Level: Upper
- Area: 55 Square Feet
- Dimensions: 11' 0" X 5' 0"
Bathroom full
- Features: None
- Level: Upper
- Area: 37.9 Square Feet
- Dimensions: 7' 7" X 5' 0"
Bathroom full
- Features: None
- Level: Upper
- Area: 186.87 Square Feet
- Dimensions: 13' 8" X 13' 8"
Bathroom full
- Level: Main
Bathroom full
- Level: Upper
Bathroom full
- Level: Upper
Bathroom full
- Level: Upper
Bonus room
- Features: Attic Stairs Pulldown, Ceiling Fan(s)
- Level: Upper
- Area: 218.72 Square Feet
- Dimensions: 16' 0" X 13' 8"
Bonus room
- Level: Upper
Dining room
- Level: Main
- Area: 159.96 Square Feet
- Dimensions: 13' 4" X 12' 0"
Dining room
- Level: Main
Great room
- Features: Ceiling Fan(s), Open Floorplan
- Level: Main
- Area: 320.78 Square Feet
- Dimensions: 17' 6" X 18' 4"
Great room
- Level: Main
Kitchen
- Features: Computer Niche, Kitchen Island, Open Floorplan, Walk-In Pantry
- Level: Main
- Area: 172.37 Square Feet
- Dimensions: 15' 8" X 11' 0"
Kitchen
- Level: Main
Other
- Features: Built-in Features
- Level: Main
- Area: 32.01 Square Feet
- Dimensions: 10' 8" X 3' 0"
Other
- Level: Main
Office
- Features: None
- Level: Main
- Area: 138 Square Feet
- Dimensions: 11' 6" X 12' 0"
Office
- Level: Main
Heating
- Forced Air, Heat Pump
Cooling
- Ceiling Fan(s), Central Air
Appliances
- Included: Dishwasher, Disposal, Dryer, Gas Cooktop, Gas Oven, Microwave, Oven, Refrigerator, Tankless Water Heater, Washer, Washer/Dryer
- Laundry: Inside, Laundry Room, Sink, Upper Level
Features
- Built-in Features, Kitchen Island, Open Floorplan, Pantry, Storage, Walk-In Closet(s), Walk-In Pantry
- Flooring: Wood
- Doors: French Doors
- Has basement: No
- Attic: Pull Down Stairs
- Fireplace features: Gas
Interior area
- Total structure area: 3,486
- Total interior livable area: 3,486 sqft
- Finished area above ground: 3,486
- Finished area below ground: 0
Property
Parking
- Total spaces: 3
- Parking features: Driveway, Attached Garage, Detached Garage, Garage Door Opener, Garage Faces Side, Garage on Main Level
- Attached garage spaces: 3
- Has uncovered spaces: Yes
Features
- Levels: Two
- Stories: 2
- Patio & porch: Covered, Front Porch, Patio, Porch, Other
- Exterior features: Fire Pit, In-Ground Irrigation, Outdoor Shower
Lot
- Size: 0.38 Acres
- Features: Corner Lot, Cul-De-Sac
Details
- Parcel number: 07075106
- Zoning: AQ8
- Special conditions: Standard
Construction
Type & style
- Home type: SingleFamily
- Architectural style: Transitional
- Property subtype: Single Family Residence
Materials
- Brick Full, Brick Partial, Hardboard Siding
- Foundation: Crawl Space
- Roof: Shingle
Condition
- New construction: No
- Year built: 2003
Utilities & green energy
- Sewer: Public Sewer
- Water: City
- Utilities for property: Underground Power Lines
Community & neighborhood
Location
- Region: Matthews
- Subdivision: Shannamara
HOA & financial
HOA
- Has HOA: Yes
- HOA fee: $489 annually
- Association name: Braesael Management
- Association phone: 704-837-3507
Other
Other facts
- Listing terms: Cash,Conventional
- Road surface type: Concrete, Paved
Price history
| Date | Event | Price |
|---|---|---|
| 3/4/2024 | Sold | $759,000-1.3%$218/sqft |
Source: | ||
| 1/6/2024 | Listed for sale | $769,000$221/sqft |
Source: | ||
| 12/22/2023 | Listing removed | -- |
Source: | ||
| 11/1/2023 | Price change | $769,000-1.3%$221/sqft |
Source: | ||
| 8/22/2023 | Listed for sale | $779,000+139%$223/sqft |
Source: | ||
Public tax history
| Year | Property taxes | Tax assessment |
|---|---|---|
| 2025 | $5,081 +29.3% | $752,900 +66.7% |
| 2024 | $3,930 +4.5% | $451,700 |
| 2023 | $3,762 +0.6% | $451,700 |
Find assessor info on the county website
Neighborhood: 28104
Nearby schools
GreatSchools rating
- 9/10Stallings Elementary SchoolGrades: PK-5Distance: 1.7 mi
- 10/10Porter Ridge Middle SchoolGrades: 6-8Distance: 4.8 mi
- 7/10Porter Ridge High SchoolGrades: 9-12Distance: 4.6 mi
Schools provided by the listing agent
- Elementary: Stallings
- Middle: Porter Ridge
- High: Porter Ridge
Source: Canopy MLS as distributed by MLS GRID. This data may not be complete. We recommend contacting the local school district to confirm school assignments for this home.
Get a cash offer in 3 minutes
Find out how much your home could sell for in as little as 3 minutes with a no-obligation cash offer.
Estimated market value
$757,500
Get a cash offer in 3 minutes
Find out how much your home could sell for in as little as 3 minutes with a no-obligation cash offer.
Estimated market value
$757,500

