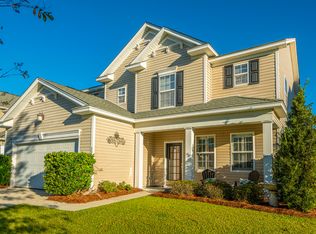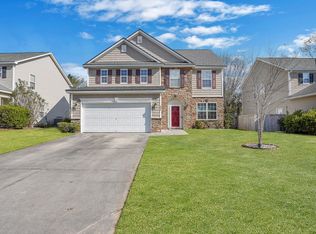UPGRADES GALORE!!! Beautiful OPEN FLOOR PLAN beaming with NATURAL LIGHT!! Upon entering you are greeted by GLEAMING DARK WOOD flooring throughout. LARGE FORMAL DINING ROOM or separate sitting room. Separate family room with FIREPLACE and BUILT IN BOOK SHELVES. Large Open EAT IN KITCHEN features DOUBLE IN WALL OVENS LARGE KITCHEN ISLAND TILE BACK SPLASH and TILE FLOORING making this the perfect space for the family chef! HUGE Master bedroom with SEPARATE SITTING AREA TREY CEILINGS and a MASTER CLOSET AS BIG AS A BEDROOM!! Upstairs LOFT/GAME ROOM is complimented with DARK LAMINATE FLOORING! ALL BEDROOMS have WALK-IN CLOSETS! This home is waiting to welcome YOU HOME!!!!! $1200 credit available toward buyer's closing costs and pre-paids with acceptable offer and use of preferred lender.
This property is off market, which means it's not currently listed for sale or rent on Zillow. This may be different from what's available on other websites or public sources.

