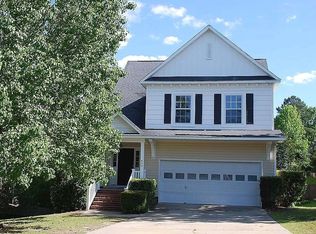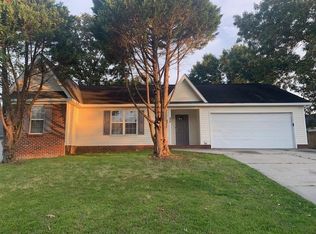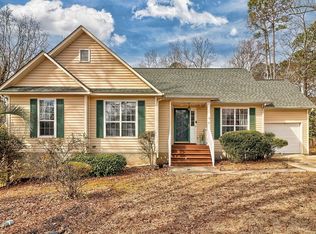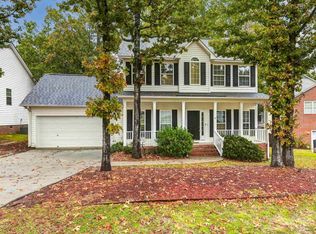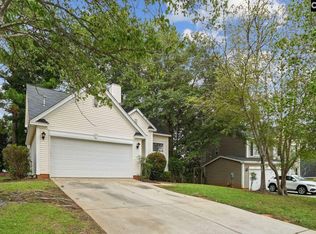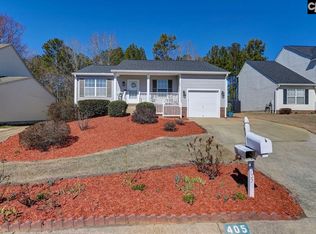Welcome to this beautifully updated 3 bedroom, 2 bath, home that perfectly blends comfort and style. Step inside to find gleaming hardwood flooring throughout the main living areas complimented by ceramic tile in both updated bathrooms. No carpet! The primary bedroom features a walk in closet, double vanity and walk in shower. The heart of the home is the updated kitchen featuring new appliances including a gas stove, quartz countertops, ample counter space and a pantry, the perfect layout for cooking and entertaining. The home's thoughtful design includes spacious bedrooms, stylish finishes,and a seamless flow from room to room.Upstairs the room over the garage is insulated and already equipped with heating and air, offering endless potential for a future home office, media room or playroom. With a little finishing work this room can easily be transformed to add additional living space. Nestled in a quiet neighborhood, this move in ready gem is the perfect blend of style, comfort and convenience. Zoned for Oak Point Elem. and Dutch Fork HS. This home looks and feels brand new! Disclaimer: CMLS has not reviewed and, therefore, does not endorse vendors who may appear in listings. Disclaimer: CMLS has not reviewed and, therefore, does not endorse vendors who may appear in listings.
Pending
$275,000
408 Gallatin Cir, Irmo, SC 29063
3beds
1,627sqft
Est.:
Single Family Residence
Built in 2001
8,712 Square Feet Lot
$273,300 Zestimate®
$169/sqft
$21/mo HOA
What's special
Beautifully updatedStylish finishesQuiet neighborhoodUpdated kitchenAmple counter spaceQuartz countertopsDouble vanity
- 51 days |
- 434 |
- 9 |
Likely to sell faster than
Zillow last checked: 8 hours ago
Listing updated: February 23, 2026 at 11:00pm
Listed by:
Linda S Keels,
Coldwell Banker Realty
Source: Consolidated MLS,MLS#: 624616
Facts & features
Interior
Bedrooms & bathrooms
- Bedrooms: 3
- Bathrooms: 2
- Full bathrooms: 2
- Main level bathrooms: 2
Rooms
- Room types: Bonus-Unfinished
Primary bedroom
- Features: Double Vanity, Bath-Private, Separate Shower, Walk-In Closet(s), Ceiling Fan(s), Closet-Private, Floors-Hardwood, Spa/Multiple Head Shower
- Level: Main
Bedroom 2
- Features: Bath-Shared, Walk-In Closet(s), Tub-Shower, Ceiling Fan(s), Closet-Private, Floors-Hardwood
- Level: Main
Bedroom 3
- Features: Bath-Shared, Tub-Shower, Ceiling Fan(s), Closet-Private, Floors-Hardwood
- Level: Main
Dining room
- Features: Area, Floors-Hardwood, Molding, High Ceilings
- Level: Main
Kitchen
- Features: Eat-in Kitchen, Floors-Hardwood, Pantry, Cabinets-Painted, Recessed Lighting, Counter Tops-Quartz
- Level: Main
Living room
- Features: Floors-Hardwood, Molding, Ceilings-High (over 9 Ft), Ceiling Fan
- Level: Main
Heating
- Central
Cooling
- Central Air
Appliances
- Included: Convection Oven, Free-Standing Range, Gas Range, Self Clean, Dishwasher, Dryer, Refrigerator, Washer, Microwave Above Stove, Microwave Built In, Tankless Water Heater, Gas Water Heater
- Laundry: Laundry Closet, Main Level
Features
- Ceiling Fan(s)
- Flooring: Hardwood
- Windows: Thermopane
- Basement: Crawl Space
- Attic: Storage
- Has fireplace: No
Interior area
- Total structure area: 1,627
- Total interior livable area: 1,627 sqft
Property
Parking
- Total spaces: 2
- Parking features: Garage Door Opener
- Attached garage spaces: 2
Features
- Stories: 1.5
- Patio & porch: Deck
- Exterior features: Gutters - Full
Lot
- Size: 8,712 Square Feet
- Features: Sprinkler
Details
- Parcel number: 503050402
Construction
Type & style
- Home type: SingleFamily
- Architectural style: Traditional
- Property subtype: Single Family Residence
Materials
- Vinyl
Condition
- New construction: No
- Year built: 2001
Utilities & green energy
- Sewer: Public Sewer
- Water: Public
- Utilities for property: Electricity Connected
Community & HOA
Community
- Security: Smoke Detector(s)
- Subdivision: FOXBORO
HOA
- Has HOA: Yes
- Services included: Common Area Maintenance, Playground, Green Areas
- HOA fee: $255 annually
Location
- Region: Irmo
Financial & listing details
- Price per square foot: $169/sqft
- Tax assessed value: $183,000
- Annual tax amount: $1,255
- Date on market: 1/9/2026
- Listing agreement: Exclusive Right To Sell
- Road surface type: Paved
Estimated market value
$273,300
$260,000 - $287,000
$1,929/mo
Price history
Price history
| Date | Event | Price |
|---|---|---|
| 2/24/2026 | Pending sale | $275,000$169/sqft |
Source: | ||
| 2/9/2026 | Contingent | $275,000$169/sqft |
Source: | ||
| 1/9/2026 | Listed for sale | $275,000-4.5%$169/sqft |
Source: | ||
| 1/6/2026 | Listing removed | $288,000$177/sqft |
Source: | ||
| 10/2/2025 | Listed for sale | $288,000$177/sqft |
Source: | ||
| 10/1/2025 | Listing removed | $288,000$177/sqft |
Source: | ||
| 8/29/2025 | Price change | $288,000-2.4%$177/sqft |
Source: | ||
| 6/29/2025 | Pending sale | $295,000$181/sqft |
Source: | ||
| 6/14/2025 | Contingent | $295,000$181/sqft |
Source: | ||
| 6/6/2025 | Listed for sale | $295,000+19.9%$181/sqft |
Source: | ||
| 10/24/2022 | Sold | $246,000+7.4%$151/sqft |
Source: Public Record Report a problem | ||
| 9/29/2022 | Listed for sale | $229,000+25.1%$141/sqft |
Source: | ||
| 2/17/2021 | Sold | $183,000-3.7%$112/sqft |
Source: Public Record Report a problem | ||
| 1/6/2021 | Listed for sale | $190,000+25.8%$117/sqft |
Source: Keller Williams Columbia #508610 Report a problem | ||
| 12/15/2006 | Sold | $151,000+23%$93/sqft |
Source: Public Record Report a problem | ||
| 7/2/2001 | Sold | $122,750$75/sqft |
Source: Public Record Report a problem | ||
Public tax history
Public tax history
| Year | Property taxes | Tax assessment |
|---|---|---|
| 2022 | $1,255 -11.5% | $7,320 +16.9% |
| 2021 | $1,418 -4.1% | $6,260 |
| 2020 | $1,479 +1.5% | $6,260 |
| 2019 | $1,456 +22.7% | $6,260 +11% |
| 2018 | $1,187 | $5,640 |
| 2017 | $1,187 +2.5% | $5,640 |
| 2016 | $1,159 +0.5% | $5,640 |
| 2015 | $1,154 -0.5% | $5,640 -96% |
| 2014 | $1,159 +0.2% | $140,900 +2398.2% |
| 2013 | $1,156 | $5,640 -10.2% |
| 2012 | -- | $6,280 |
| 2011 | -- | $6,280 |
| 2010 | -- | $6,280 |
| 2009 | -- | $6,280 +15% |
| 2008 | -- | $5,460 |
| 2007 | -- | $5,460 |
| 2006 | -- | $5,460 |
| 2005 | -- | $5,460 +6% |
| 2004 | -- | $5,150 |
| 2003 | -- | $5,150 |
| 2002 | -- | $5,150 +329.2% |
| 2000 | -- | $1,200 |
Find assessor info on the county website
BuyAbility℠ payment
Est. payment
$1,452/mo
Principal & interest
$1284
Property taxes
$147
HOA Fees
$21
Climate risks
Neighborhood: 29063
Nearby schools
GreatSchools rating
- 7/10Oak Pointe Elementary SchoolGrades: PK-5Distance: 0.9 mi
- 7/10Dutch Fork Middle SchoolGrades: 7-8Distance: 3 mi
- 7/10Dutch Fork High SchoolGrades: 9-12Distance: 2.8 mi
Schools provided by the listing agent
- Elementary: Oak Pointe
- Middle: Dutch Fork
- High: Dutch Fork
- District: Lexington/Richland Five
Source: Consolidated MLS. This data may not be complete. We recommend contacting the local school district to confirm school assignments for this home.
