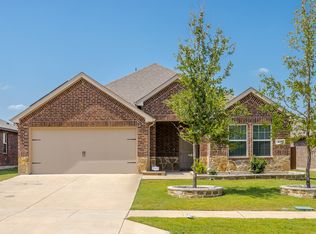Discover your dream home at Forest Park! This new-construction Freestone is located on a beautiful corner and boasts a practical 3-bedroom, 2-bathroom, open-concept layout. Located in the charming town of Princeton, TX this gorgeous home offers the perfect blend of modern comfort and style. Upon entering, you'll be greeted by an inviting open floorplan that seamlessly connects the living room, dining area, and kitchen. Wood-look tile flooring guide you through the main living spaces. The well-appointed kitchen is a chef's delight with sleek granite countertops, stainless steel appliances, a stylish herringbone backsplash, and plenty of storage space for all your culinary needs. The owner's suite offers a peaceful retreat with an extended bay window and a private en-suite bathroom, perfect for unwinding after a long day. In addition to the dual sink vanity, you'll enjoy a elegant marble-inspired tile surrounding the walk-in shower and a spacious walk-in closet to solve all of your storage needs. The 2 additional bedrooms are generously sized and ideal for guests, children, storage, or hobbies. Best of all, you'll also enjoy a separate study, ready to serve as your new home office. When you're not meandering along the scenic nearby walking trails, step outside to relax on your own covered patio, where you can enjoy your morning coffee or host gatherings with friends and family. The outdoor space provides a lovely setting for BBQs or simply soaking up the Texas sun. Property includes refrigerator, washer & Dryer. Please use google maps for directions
Owner pay for property tax and HOA. Tenant pays all utilities,yard maintenance, pest control if needed
House for rent
Accepts Zillow applications
$2,099/mo
408 Forest Park Pkwy, Princeton, TX 75407
3beds
1,810sqft
Price may not include required fees and charges.
Single family residence
Available now
Cats, dogs OK
Central air
In unit laundry
Attached garage parking
-- Heating
What's special
Stainless steel appliancesWood-look tile flooringSleek granite countertopsCovered patioEn-suite bathroomSeparate studyWalk-in closet
- 27 days
- on Zillow |
- -- |
- -- |
Travel times
Facts & features
Interior
Bedrooms & bathrooms
- Bedrooms: 3
- Bathrooms: 2
- Full bathrooms: 2
Cooling
- Central Air
Appliances
- Included: Dishwasher, Dryer, Microwave, Oven, Refrigerator, Washer
- Laundry: In Unit
Features
- Walk In Closet
- Flooring: Carpet, Hardwood, Tile
Interior area
- Total interior livable area: 1,810 sqft
Property
Parking
- Parking features: Attached
- Has attached garage: Yes
- Details: Contact manager
Features
- Exterior features: No Utilities included in rent, Walk In Closet
Construction
Type & style
- Home type: SingleFamily
- Property subtype: Single Family Residence
Community & HOA
Location
- Region: Princeton
Financial & listing details
- Lease term: 1 Year
Price history
| Date | Event | Price |
|---|---|---|
| 6/24/2025 | Price change | $2,0990%$1/sqft |
Source: Zillow Rentals | ||
| 6/1/2025 | Listed for rent | $2,100$1/sqft |
Source: Zillow Rentals | ||
| 4/28/2025 | Sold | -- |
Source: NTREIS #20839096 | ||
| 3/24/2025 | Pending sale | $354,990$196/sqft |
Source: NTREIS #20839096 | ||
| 3/20/2025 | Price change | $354,990-1.4%$196/sqft |
Source: NTREIS #20839096 | ||
![[object Object]](https://photos.zillowstatic.com/fp/dafb69c793fac236bd765a0bcae287fe-p_i.jpg)
