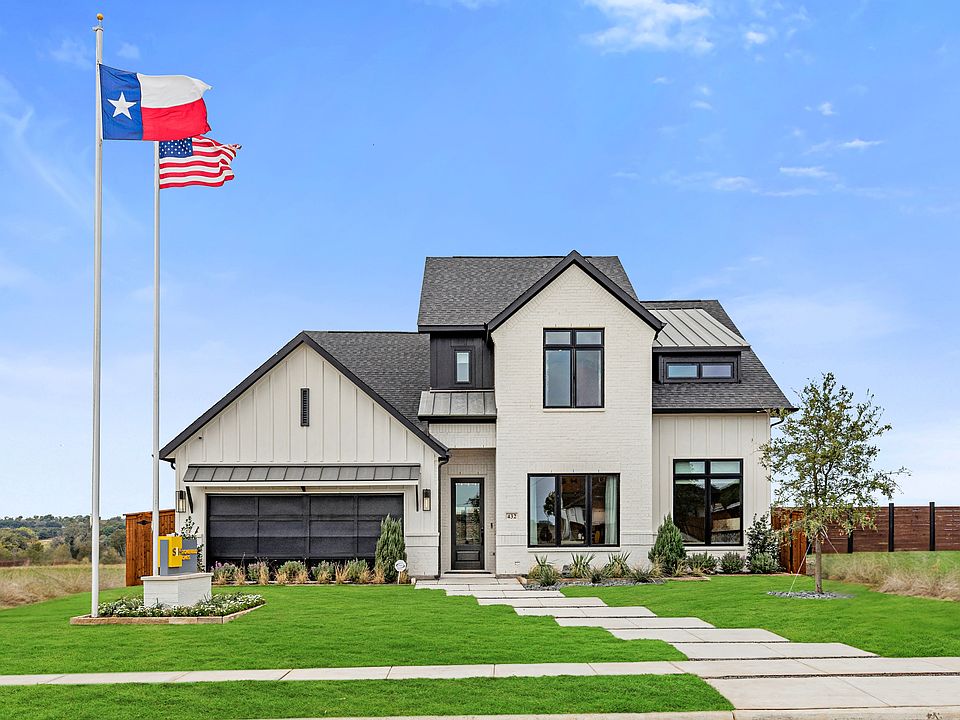MLS# 20889490 - Built by Stonefield Homes - Ready Now! ~ **Builder Incentives Available** Enjoy Aledo’s newest master planned community, Rio Vista at Kelly Ranch. This 3381 sq. ft. 2-story residence with a thoughtful layout and generous room sizes. Seamless flow through this 4-bedroom home, with game room, study, 3.5 baths and a 2-car garage. Indulge in well-appointed private owner’s suite area boasting a tray ceiling with generous natural light. The owner’s bath features a free-standing tub, upgraded plumbing and lighting fixtures and a Texas sized closet including seasonal hanging rods all with direct utility room access. The expansive light filled great room with gas fireplace, casual dining area and an upgraded CHEF’s kitchen with cabinets to the ceiling create an impressive over-sized open space perfect for gatherings or very comfortable daily living. The Aspen Plan offers a perfect blend of features, footage and functionality which create an inviting setting for a modern lifestyle.
New construction
Special offer
$698,990
408 Fire Blade Dr, Aledo, TX 76008
4beds
3,381sqft
Single Family Residence
Built in 2025
7,405 sqft lot
$691,600 Zestimate®
$207/sqft
$225/mo HOA
What's special
Gas fireplaceThoughtful layoutNatural lightTray ceilingGenerous room sizesFree-standing tubGame room
- 77 days
- on Zillow |
- 143 |
- 16 |
Zillow last checked: 7 hours ago
Listing updated: June 17, 2025 at 09:49am
Listed by:
Ben Caballero 888-872-6006,
HomesUSA.com 888-872-6006
Source: NTREIS,MLS#: 20889490
Travel times
Schedule tour
Select your preferred tour type — either in-person or real-time video tour — then discuss available options with the builder representative you're connected with.
Select a date
Open houses
Facts & features
Interior
Bedrooms & bathrooms
- Bedrooms: 4
- Bathrooms: 4
- Full bathrooms: 3
- 1/2 bathrooms: 1
Primary bedroom
- Level: First
- Dimensions: 16 x 20
Bedroom
- Level: First
- Dimensions: 12 x 12
Bedroom
- Level: Second
- Dimensions: 12 x 13
Bedroom
- Level: First
- Dimensions: 13 x 12
Dining room
- Level: First
- Dimensions: 10 x 13
Game room
- Level: Second
- Dimensions: 20 x 15
Living room
- Level: First
- Dimensions: 20 x 20
Office
- Level: First
- Dimensions: 14 x 20
Utility room
- Level: First
- Dimensions: 9 x 9
Utility room
- Features: Built-in Features, Utility Sink
- Level: First
- Dimensions: 8 x 10
Heating
- Central, ENERGY STAR/ACCA RSI Qualified Installation, ENERGY STAR Qualified Equipment
Cooling
- Central Air, Ceiling Fan(s), ENERGY STAR Qualified Equipment
Appliances
- Included: Built-In Gas Range, Double Oven, Dishwasher, Electric Oven, Disposal, Microwave, Tankless Water Heater, Vented Exhaust Fan
- Laundry: Electric Dryer Hookup, Laundry in Utility Room
Features
- Double Vanity, High Speed Internet, Kitchen Island, Open Floorplan, Pantry, Smart Home, Cable TV, Wired for Data, Walk-In Closet(s)
- Flooring: Carpet, Tile, Wood
- Has basement: No
- Number of fireplaces: 1
- Fireplace features: Family Room
Interior area
- Total interior livable area: 3,381 sqft
Video & virtual tour
Property
Parking
- Total spaces: 4
- Parking features: Door-Multi, Garage Faces Front, Garage, Garage Door Opener
- Attached garage spaces: 2
- Carport spaces: 2
- Covered spaces: 4
Features
- Levels: Two
- Stories: 2
- Patio & porch: Covered
- Exterior features: Lighting, Private Yard, Rain Gutters
- Pool features: None, Community
Lot
- Size: 7,405 sqft
- Features: Interior Lot, Landscaped, Subdivision, Sprinkler System
Details
- Parcel number: R000124219
- Special conditions: Builder Owned
Construction
Type & style
- Home type: SingleFamily
- Architectural style: Traditional,Detached
- Property subtype: Single Family Residence
Materials
- Brick, Rock, Stone
- Foundation: Slab
- Roof: Composition
Condition
- New construction: Yes
- Year built: 2025
Details
- Builder name: Stonefield Homes
Utilities & green energy
- Utilities for property: Municipal Utilities, Sewer Available, Water Available, Cable Available
Green energy
- Energy efficient items: Insulation
Community & HOA
Community
- Features: Fitness Center, Pool, Trails/Paths, Gated
- Security: Gated Community
- Subdivision: Rio Vista at Kelly Ranch
HOA
- Has HOA: Yes
- Services included: Internet, Maintenance Grounds
- HOA fee: $225 monthly
- HOA name: Carter HOA Management Co
- HOA phone: 817-706-6993
Location
- Region: Aledo
Financial & listing details
- Price per square foot: $207/sqft
- Date on market: 4/2/2025
About the community
PoolTrailsClubhouseCommunityCenter+ 1 more
MODEL HOME NOW OPEN! Luxury Gated Community in the Highly Amenitized Kelly Ranch Development.
ALEDO ISD | HIGH SPEED FIBER | MUNICIPAL UTILITES
20 Minutes SW of Ft. Worth | 10 Minutes South of Aledo | 20 Minutes East of Granbury
Summer Starts Here: Enjoy Up to $50,000 in Buyer Incentives This June!
This June, take advantage of up to $50,000 in buyer incentives! Use your flex cash toward design upgrades, closing costs, interest rate buydown, and more! Contact us for more details. Offer only valid on contracts signed on or before 6/30/2025Source: Stonefield Homes

