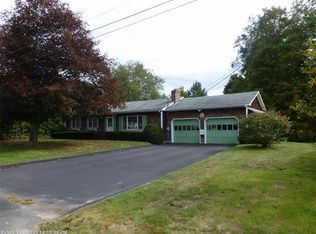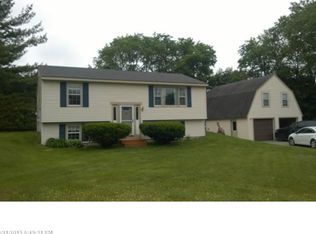Closed
$212,000
408 Farmington Falls Road, Farmington, ME 04938
4beds
2,008sqft
Single Family Residence
Built in 1860
0.29 Acres Lot
$216,800 Zestimate®
$106/sqft
$1,891 Estimated rent
Home value
$216,800
Estimated sales range
Not available
$1,891/mo
Zestimate® history
Loading...
Owner options
Explore your selling options
What's special
Welcome to 408 Farmington Falls Rd, a charming farmhouse that combines comfort and versatility. This inviting home features 4 bedrooms, 1 bathroom, two generous living areas, as well as a bonus room ideal for a home office or exercise space. The open-concept kitchen and dining area creates a welcoming flow, perfect for everyday living and entertaining. With a spacious family room, an attached garage, and convenient first-floor laundry, this home has everything you need. A mudroom offers additional space for storage and organization. The expansive backyard provides the perfect setting for family gatherings and barbecues, making it an ideal place to entertain or unwind.
Located just minutes from outdoor recreation, you're less than 5 minutes to Titcomb Mountain for skiing, as well as the Sandy River Canoe Access Point for kayaking and fishing. Enjoy the convenience of being close to downtown Farmington and all that Main Street has to offer, including restaurants, shops, and the University of Maine at Farmington.
You're also under an hour from some of Maine's best outdoor destinations, including Carrabassett Valley, Sugarloaf Mountain, Rangeley, Saddleback Mountain, Black Mountain, and Mount Blue State Park.
This farmhouse offers the perfect blend of rural charm and easy access to both town amenities and outdoor adventures. Schedule your showing today!
Zillow last checked: 8 hours ago
Listing updated: February 11, 2026 at 10:21am
Listed by:
Portside Real Estate Group
Bought with:
NextHome Experience
Source: Maine Listings,MLS#: 1615501
Facts & features
Interior
Bedrooms & bathrooms
- Bedrooms: 4
- Bathrooms: 1
- Full bathrooms: 1
Bedroom 1
- Level: Second
Bedroom 2
- Level: Second
Bedroom 3
- Level: Second
Bonus room
- Level: Second
Den
- Level: First
Kitchen
- Level: First
Laundry
- Level: First
Living room
- Level: First
Heating
- Baseboard
Cooling
- None
Features
- Flooring: Carpet, Laminate, Wood
- Basement: Interior Entry
- Has fireplace: No
Interior area
- Total structure area: 2,008
- Total interior livable area: 2,008 sqft
- Finished area above ground: 2,008
- Finished area below ground: 0
Property
Parking
- Total spaces: 1
- Parking features: Garage - Attached
- Attached garage spaces: 1
Lot
- Size: 0.29 Acres
Details
- Parcel number: FARNMU04L038
- Zoning: residential
Construction
Type & style
- Home type: SingleFamily
- Architectural style: Farmhouse
- Property subtype: Single Family Residence
Materials
- Roof: Shingle
Condition
- Year built: 1860
Utilities & green energy
- Electric: Circuit Breakers
- Sewer: Private Sewer, Septic Tank
- Water: Public
Community & neighborhood
Location
- Region: Farmington
Price history
| Date | Event | Price |
|---|---|---|
| 6/16/2025 | Pending sale | $249,000+17.5%$124/sqft |
Source: | ||
| 6/13/2025 | Sold | $212,000-14.9%$106/sqft |
Source: | ||
| 3/24/2025 | Contingent | $249,000$124/sqft |
Source: | ||
| 3/5/2025 | Listed for sale | $249,000+32.4%$124/sqft |
Source: | ||
| 9/16/2022 | Sold | $188,000+5%$94/sqft |
Source: | ||
Public tax history
| Year | Property taxes | Tax assessment |
|---|---|---|
| 2024 | $2,115 +7.7% | $98,600 |
| 2023 | $1,963 +10.6% | $98,600 |
| 2022 | $1,775 -6.2% | $98,600 |
Find assessor info on the county website
Neighborhood: 04938
Nearby schools
GreatSchools rating
- NAFoster Regional Applied Tech CenterGrades: Distance: 1 mi
- 3/10Mt Blue High SchoolGrades: 9-12Distance: 1 mi
Get pre-qualified for a loan
At Zillow Home Loans, we can pre-qualify you in as little as 5 minutes with no impact to your credit score.An equal housing lender. NMLS #10287.

