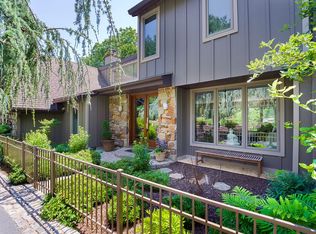Rare opportunity to own a gorgeous custom home located on one of the most desirable streets in sought after Penn Valley. Situated on a beautifully private lot with circular driveway, this tastefully appointed 6 Bedroom, 5 full Bath, 2 half Bath stone colonial offers 5,465 square feet of completely renovated living space in 3 above grade living levels and a professionally finished Lower Level. After the total renovation in 2014, current owners recently added over $160,000 in additional upgrades and improvements. New Outdoor Living (2017) features a fabulous 20'x18' covered porch w/vaulted ceiling, retractable back wall screen and phantom screen door providing an attractive extension to the home's main living area. 1st Floor features a fabulous open floor plan, extensive custom millwork and beautiful site-finished hardwood floors throughout; inviting Center Hall Entrance w/wainscoting; large sundrenched Living Room w/marble gas fireplace, crown molding & recessed lighting; formal Dining Room w/crown molding, chair rail & marble Butler's Pantry w/wet bar & wine refrigerator; Gourmet Kitchen w/custom white cabinetry, stainless Thermador appliances including double wall oven & 6-burner cooktop, granite countertops & glass tile backsplash; Breakfast Room w/French sliding doors to the covered porch; private Study w/separate exit to the covered porch and views of the expansive private rear yard; 2 Powder Rooms, Mudroom and Family entrance area complete the Main Level. 2nd Floor offers luxury Master Suite w/hardwood floors, expansive designer walk-in closet & luxury Master Bath featuring double marble vanities, deep soaking jetted tub & oversized marble tile clear glass shower. 3 additional Family Bedrooms on the 2nd level each offer a private en suite bath and walk-in closet; convenient Laundry Room completes this level. 3rd Floor is ideal as an Au Pair Suite w/2 Bedrooms, a full Bath and plenty of living space plus a separate Playroom/Media Room. Professionally Finished Lower Level (2020) offers hardwood stairs leading to a Media Room & Exercise Room w/hardwood-look tile flooring, custom millwork, brick accent walls & outside exit. Additional amenities include whole house generator, smart lighting, extensive landscaping & hardscaping (2017), new gutter guards, new tankless water heater (2020), whole house humidifier (2018) and plantation shutters & window treatments throughout, 3-car garage & circular driveway. Enjoy your peaceful and private oasis in Penn Valley located in the highly-rated Lower Merion school district and only minutes to the area's best private schools, shopping, restaurants, 76 and Center City. 2021-09-17
This property is off market, which means it's not currently listed for sale or rent on Zillow. This may be different from what's available on other websites or public sources.
