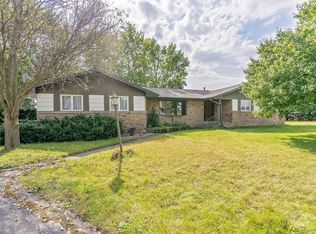Closed
$163,000
408 Emma St, Chenoa, IL 61726
3beds
2,464sqft
Single Family Residence
Built in 1964
0.29 Acres Lot
$169,300 Zestimate®
$66/sqft
$1,563 Estimated rent
Home value
$169,300
$156,000 - $185,000
$1,563/mo
Zestimate® history
Loading...
Owner options
Explore your selling options
What's special
Situated on a large corner lot, this 3 bed/1 bath has TONS to offer! With spacious rooms, loads of storage, and a second detached 3-car garage provides plenty of space for all of your toys! The partially finished basement has a large family room, and a shop for the hobbyist in you. The eat-in kitchen includes a built-in cabinet for even more storage or to display your collectibles. Schedule a showing today so you don't miss out on this one!
Zillow last checked: 8 hours ago
Listing updated: May 09, 2025 at 09:37am
Listing courtesy of:
Justin Feese 309-706-7665,
Keller Williams Revolution
Bought with:
Star Grieff
Star Grieff Realty
Source: MRED as distributed by MLS GRID,MLS#: 12330476
Facts & features
Interior
Bedrooms & bathrooms
- Bedrooms: 3
- Bathrooms: 1
- Full bathrooms: 1
Primary bedroom
- Level: Main
- Area: 182 Square Feet
- Dimensions: 13X14
Bedroom 2
- Level: Main
- Area: 84 Square Feet
- Dimensions: 7X12
Bedroom 3
- Level: Main
- Area: 110 Square Feet
- Dimensions: 11X10
Dining room
- Level: Main
- Area: 91 Square Feet
- Dimensions: 13X7
Family room
- Level: Basement
- Area: 520 Square Feet
- Dimensions: 13X40
Kitchen
- Level: Main
- Area: 117 Square Feet
- Dimensions: 13X9
Living room
- Level: Main
- Area: 280 Square Feet
- Dimensions: 20X14
Other
- Level: Basement
- Area: 399 Square Feet
- Dimensions: 21X19
Storage
- Level: Basement
- Area: 78 Square Feet
- Dimensions: 13X6
Other
- Level: Main
- Area: 96 Square Feet
- Dimensions: 8X12
Heating
- Natural Gas
Cooling
- Central Air
Appliances
- Included: Range, Microwave, Dishwasher, Refrigerator, Washer, Dryer
Features
- Basement: Unfinished,Full
Interior area
- Total structure area: 0
- Total interior livable area: 2,464 sqft
Property
Parking
- Total spaces: 1
- Parking features: On Site, Garage Owned, Attached, Garage
- Attached garage spaces: 1
Accessibility
- Accessibility features: No Disability Access
Features
- Stories: 1
Lot
- Size: 0.29 Acres
- Dimensions: 144X89
Details
- Additional structures: Second Garage
- Parcel number: 0312159005
- Special conditions: None
Construction
Type & style
- Home type: SingleFamily
- Architectural style: Ranch
- Property subtype: Single Family Residence
Materials
- Vinyl Siding
Condition
- New construction: No
- Year built: 1964
Utilities & green energy
- Sewer: Public Sewer
- Water: Public
Community & neighborhood
Location
- Region: Chenoa
- Subdivision: Not Applicable
Other
Other facts
- Listing terms: Conventional
- Ownership: Fee Simple
Price history
| Date | Event | Price |
|---|---|---|
| 5/9/2025 | Sold | $163,000+1.9%$66/sqft |
Source: | ||
| 4/11/2025 | Contingent | $160,000$65/sqft |
Source: | ||
| 4/9/2025 | Listed for sale | $160,000+70.2%$65/sqft |
Source: | ||
| 8/8/2006 | Sold | $94,000$38/sqft |
Source: Public Record | ||
Public tax history
| Year | Property taxes | Tax assessment |
|---|---|---|
| 2023 | $2,045 -1.2% | $38,532 +6.8% |
| 2022 | $2,070 +1.6% | $36,085 +2.3% |
| 2021 | $2,038 | $35,260 +7.5% |
Find assessor info on the county website
Neighborhood: 61726
Nearby schools
GreatSchools rating
- NAPrairie Central Primary WestGrades: PK-1Distance: 0.2 mi
- 3/10Prairie Central Jr High SchoolGrades: 7-8Distance: 16 mi
- 5/10Prairie Central High SchoolGrades: 9-12Distance: 11.1 mi
Schools provided by the listing agent
- Elementary: Prairie Central Upper Elementary
- Middle: Prairie Central Jr High
- High: Prairie Central High School
- District: 8
Source: MRED as distributed by MLS GRID. This data may not be complete. We recommend contacting the local school district to confirm school assignments for this home.

Get pre-qualified for a loan
At Zillow Home Loans, we can pre-qualify you in as little as 5 minutes with no impact to your credit score.An equal housing lender. NMLS #10287.
