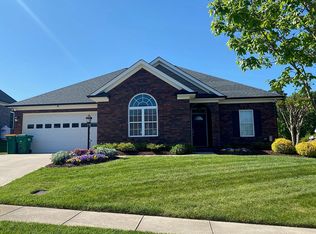Closed
$500,000
408 Ellicott Ln, Locust, NC 28097
3beds
2,316sqft
Single Family Residence
Built in 2010
0.21 Acres Lot
$497,700 Zestimate®
$216/sqft
$1,910 Estimated rent
Home value
$497,700
$433,000 - $572,000
$1,910/mo
Zestimate® history
Loading...
Owner options
Explore your selling options
What's special
This open concept full brick home located in The Meadows offers a desirable split floor plan with three bedrooms and two full baths on the main level and a spacious bonus on the upper level. The main living areas and bedrooms offer engineered hardwood flooring. The great room with vaulted ceiling includes a fireplace and opens to the dining room, breakfast area and kitchen. The primary bedroom and dining room have tray ceilings and bathrooms boast granite counters. The kitchen has Eudy's custom cabinets and 2022 installed stainless steel appliances, granite counters and tile backsplash. The laundry room has cabinet storage and a utility sink. Relax on the covered back porch and the covered front patio and enjoy the fenced backyard. The two car garage is a side load with oversized driveway for ample parking. Located close to amenities and in a community with no HOA. Roof installed 2023, flooring in all bedrooms 2022, stainless appliances 2022, fence 2020 and interior painted 2020.
Zillow last checked: 8 hours ago
Listing updated: December 22, 2023 at 10:03am
Listing Provided by:
Caroline Grossman caroline.grossman@allentate.com,
Allen Tate Matthews/Mint Hill
Bought with:
Blake Bostic
Larry McGuire Realty
Source: Canopy MLS as distributed by MLS GRID,MLS#: 4085151
Facts & features
Interior
Bedrooms & bathrooms
- Bedrooms: 3
- Bathrooms: 2
- Full bathrooms: 2
- Main level bedrooms: 3
Primary bedroom
- Level: Main
Primary bedroom
- Level: Main
Bedroom s
- Level: Main
Bedroom s
- Level: Main
Bedroom s
- Level: Main
Bedroom s
- Level: Main
Bathroom full
- Level: Main
Bathroom full
- Level: Main
Bathroom full
- Level: Main
Bathroom full
- Level: Main
Bonus room
- Level: Upper
Bonus room
- Level: Upper
Breakfast
- Level: Main
Breakfast
- Level: Main
Dining room
- Level: Main
Dining room
- Level: Main
Kitchen
- Level: Main
Kitchen
- Level: Main
Laundry
- Level: Main
Laundry
- Level: Main
Heating
- Electric
Cooling
- Central Air
Appliances
- Included: Dishwasher, Disposal, Electric Cooktop, Electric Water Heater, Exhaust Fan, Microwave, Oven, Self Cleaning Oven, Wall Oven
- Laundry: Laundry Room, Main Level
Features
- Breakfast Bar, Soaking Tub, Open Floorplan, Pantry, Tray Ceiling(s)(s), Vaulted Ceiling(s)(s), Walk-In Closet(s)
- Flooring: Carpet, Hardwood, Tile
- Doors: Storm Door(s)
- Has basement: No
- Attic: Walk-In
- Fireplace features: Great Room, Propane
Interior area
- Total structure area: 2,316
- Total interior livable area: 2,316 sqft
- Finished area above ground: 2,316
- Finished area below ground: 0
Property
Parking
- Total spaces: 2
- Parking features: Driveway, Attached Garage, Garage Faces Side, Garage on Main Level
- Attached garage spaces: 2
- Has uncovered spaces: Yes
Features
- Levels: 1 Story/F.R.O.G.
Lot
- Size: 0.21 Acres
Details
- Parcel number: 557603434296
- Zoning: OPS
- Special conditions: Standard
Construction
Type & style
- Home type: SingleFamily
- Property subtype: Single Family Residence
Materials
- Brick Full
- Foundation: Slab
Condition
- New construction: No
- Year built: 2010
Utilities & green energy
- Sewer: Public Sewer
- Water: City
Community & neighborhood
Community
- Community features: Sidewalks, Street Lights
Location
- Region: Locust
- Subdivision: The Meadows
Other
Other facts
- Listing terms: Cash,Conventional,FHA,VA Loan
- Road surface type: Concrete, Paved
Price history
| Date | Event | Price |
|---|---|---|
| 5/15/2024 | Sold | $500,000+11.9%$216/sqft |
Source: Public Record | ||
| 12/22/2023 | Sold | $447,000-0.7%$193/sqft |
Source: | ||
| 11/8/2023 | Listed for sale | $450,000+60.7%$194/sqft |
Source: | ||
| 2/7/2020 | Sold | $280,000-1.7%$121/sqft |
Source: | ||
| 12/30/2019 | Pending sale | $284,900$123/sqft |
Source: Southern Homes of the Carolinas #3562542 | ||
Public tax history
| Year | Property taxes | Tax assessment |
|---|---|---|
| 2024 | $3,102 | $284,555 |
| 2023 | $3,102 -2.9% | $284,555 |
| 2022 | $3,193 +0.9% | $284,555 |
Find assessor info on the county website
Neighborhood: 28097
Nearby schools
GreatSchools rating
- 9/10Locust Elementary SchoolGrades: K-5Distance: 1.8 mi
- 6/10West Stanly Middle SchoolGrades: 6-8Distance: 2.6 mi
- 5/10West Stanly High SchoolGrades: 9-12Distance: 4.7 mi
Schools provided by the listing agent
- Elementary: Locust
- Middle: West Stanly
- High: West Stanly
Source: Canopy MLS as distributed by MLS GRID. This data may not be complete. We recommend contacting the local school district to confirm school assignments for this home.
Get a cash offer in 3 minutes
Find out how much your home could sell for in as little as 3 minutes with a no-obligation cash offer.
Estimated market value
$497,700
Get a cash offer in 3 minutes
Find out how much your home could sell for in as little as 3 minutes with a no-obligation cash offer.
Estimated market value
$497,700
