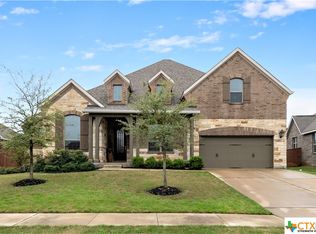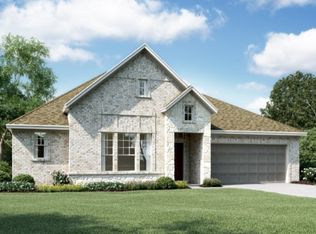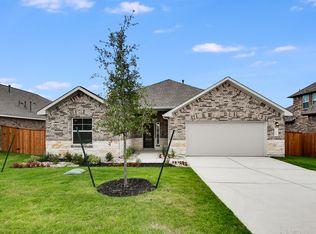Sold
Price Unknown
408 El Ranchero Rd, Georgetown, TX 78628
4beds
4,316sqft
SingleFamily
Built in 2015
9,975 Square Feet Lot
$670,500 Zestimate®
$--/sqft
$2,899 Estimated rent
Home value
$670,500
$624,000 - $717,000
$2,899/mo
Zestimate® history
Loading...
Owner options
Explore your selling options
What's special
Located in the desirable community of Oaks at San Gabriel, this executive home w/ an expansive lot & tandem 3 car garage has a lot to offer~Inside you'll find incredible custom upgrades including custom cabinetry & woodwork throughout~Master plus an in-law suite is located on main~An upgraded, custom kitchen w/ ample storage, multiple living spaces, a flex room, library & media room make this home ideal for relaxed entertaining~You'll love the numerous amenities, great schools & all this community offers.FEMA - Unknown Restrictions: Yes Sprinkler Sys:Yes
Facts & features
Interior
Bedrooms & bathrooms
- Bedrooms: 4
- Bathrooms: 3
- Full bathrooms: 3
- Main level bedrooms: 2
Heating
- Forced air, Electric
Cooling
- Central
Appliances
- Included: Dishwasher, Garbage disposal, Microwave, Range / Oven
- Laundry: Laundry Room, Main Level
Features
- Pantry, Recessed Lighting, Walk-In Closet(s), Built-in Features, Crown Molding, Bookcases, In-Law Floorplan, Wired for Sound, Interior Steps, Multiple Dining Areas, Multiple Living Areas
- Flooring: Tile, Carpet, Concrete, Hardwood
- Windows: Plantation Shutters
- Has fireplace: Yes
- Fireplace features: Family Room, Gas Log
Interior area
- Total interior livable area: 4,316 sqft
Property
Parking
- Total spaces: 3
- Parking features: Carport, Garage - Attached
Features
- Entry location: 1st Floor Entry
- Patio & porch: Patio, Porch, Covered
- Exterior features: Stone, Brick
- Fencing: Fenced, Privacy, Wood
Lot
- Size: 9,975 sqft
- Features: Level, Curbs, Sprinkler - Automatic, Sprinkler - Multiple Yards
- Residential vegetation: Partially Wooded, Trees-Small (Under 20 Ft)
Details
- Additional structures: Workshop
- Parcel number: R1537101B0E0005
- Special conditions: Standard
Construction
Type & style
- Home type: SingleFamily
Materials
- Foundation: Slab
- Roof: Composition
Condition
- Year built: 2015
Utilities & green energy
- Sewer: Public Sewer, MUD
- Water: Public, MUD
- Utilities for property: Propane, Electricity Available, Other
Green energy
- Indoor air quality: Integrated Pest Management
Community & neighborhood
Security
- Security features: Prewired
Location
- Region: Georgetown
HOA & financial
HOA
- Has HOA: Yes
- HOA fee: $25 monthly
- Services included: Common Area Maintenance
Other
Other facts
- Flooring: Wood, Carpet, Tile, Concrete
- ViewYN: true
- Sewer: Public Sewer, MUD
- WaterSource: Public, MUD
- Utilities: Propane, Electricity Available, Other
- Appliances: Dishwasher, Disposal, Gas Cooktop, Water Heater, Microwave, Gas Water Heater, Oven, ENERGY STAR Qualified Appliances, Stainless Steel Appliance(s), Water Softener Owned, Built-In Oven(s), Water Purifier Owned
- AssociationYN: true
- GarageYN: true
- AttachedGarageYN: true
- CarportYN: true
- HeatingYN: true
- CoolingYN: true
- PatioAndPorchFeatures: Patio, Porch, Covered
- FoundationDetails: Slab
- FireplacesTotal: 1
- CommunityFeatures: Playground, Pool, Clubhouse, Dog Park, Sidewalks, Park, Curbs, Pet Amenities, Walk/Bike/Hike/Jog Trail(s, Common Grounds
- Furnished: Unfurnished
- ConstructionMaterials: Frame, Stone, HardiPlank Type, Brick Veneer
- Fencing: Fenced, Privacy, Wood
- Roof: Composition
- PetsAllowed: No
- FireplaceFeatures: Family Room, Gas Log
- LotFeatures: Level, Curbs, Sprinkler - Automatic, Sprinkler - Multiple Yards
- InteriorFeatures: Pantry, Recessed Lighting, Walk-In Closet(s), Built-in Features, Crown Molding, Bookcases, In-Law Floorplan, Wired for Sound, Interior Steps, Multiple Dining Areas, Multiple Living Areas
- ElectricOnPropertyYN: True
- SpecialListingConditions: Standard
- OtherStructures: Workshop
- FarmLandAreaUnits: Square Feet
- ParkingFeatures: Attached, Boat, RV Carport, Garage Faces Front, Door-Multi
- WindowFeatures: Plantation Shutters
- Vegetation: Partially Wooded, Trees-Small (Under 20 Ft)
- Cooling: Central Air
- AssociationFeeIncludes: Common Area Maintenance
- LaundryFeatures: Laundry Room, Main Level
- Heating: Central
- MainLevelBedrooms: 2
- View: Panoramic
- LivingAreaSource: Public Records
- DirectionFaces: NE
- ExteriorFeatures: Private Yard, Gutters Full
- SecurityFeatures: Prewired
- CoveredSpaces: 3.00
- EntryLocation: 1st Floor Entry
- MlsStatus: ACTIVE UNDER CONTRACT
- AssociationName: Oaks at San Gabriel
- GreenIndoorAirQuality: Integrated Pest Management
- StructureType: Multi-level Floor Plan
Price history
| Date | Event | Price |
|---|---|---|
| 1/6/2025 | Sold | -- |
Source: Agent Provided Report a problem | ||
| 11/11/2024 | Contingent | $735,000$170/sqft |
Source: | ||
| 6/29/2024 | Price change | $735,000-2%$170/sqft |
Source: | ||
| 4/25/2024 | Listed for sale | $750,000+50.6%$174/sqft |
Source: | ||
| 7/10/2020 | Sold | -- |
Source: Agent Provided Report a problem | ||
Public tax history
| Year | Property taxes | Tax assessment |
|---|---|---|
| 2025 | -- | $811,484 +28.6% |
| 2024 | $13,904 +14.6% | $631,024 +10% |
| 2023 | $12,129 -4.3% | $573,658 +10% |
Find assessor info on the county website
Neighborhood: 78628
Nearby schools
GreatSchools rating
- 9/10Rancho Sienna Elementary SchoolGrades: PK-5Distance: 2.3 mi
- 7/10Santa Rita MiddleGrades: 6-8Distance: 3.1 mi
- 7/10Liberty Hill High SchoolGrades: 9-12Distance: 10.8 mi
Schools provided by the listing agent
- Elementary: Rancho Sienna
- Middle: Liberty Hill Middle
- High: Liberty Hill
- District: Liberty Hill ISD
Source: The MLS. This data may not be complete. We recommend contacting the local school district to confirm school assignments for this home.
Get a cash offer in 3 minutes
Find out how much your home could sell for in as little as 3 minutes with a no-obligation cash offer.
Estimated market value$670,500
Get a cash offer in 3 minutes
Find out how much your home could sell for in as little as 3 minutes with a no-obligation cash offer.
Estimated market value
$670,500


