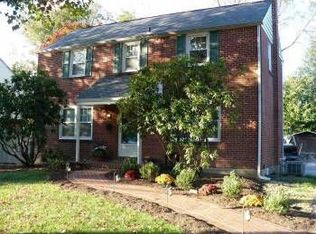This beauty won't last long! Stunning home, upgraded throughout and within walking distance to all of Havertown's wonderful amenities. Moments from public transportation, rails, parks, shopping and restaurants, walk everywhere! Fully renovated in and around 2015, top to bottom! Stepping inside you~ll immediately will fall in love with the style, d~cor and warmth of the home. Hardwood floors throughout the 1st and 2nd floors and a modern and attractive paint scheme. The spacious living room flows easily into a beautiful dining room. Beyond you'll find a gourmet kitchen with granite tops, subway tile back splash, recessed lighting, stainless steel appliances and rear door access to fenced in back yard with covered patio. Head down to the finished basement with over approximately 300 sq/ft of finished living space, side stairwell egress, powder room and plenty of extra storage space. Second floor features three nice bedrooms, all with ceiling fans and a beautiful, remodeled bathroom. Attractive landscaping, newer roof in 2015, very attractive "Chatham Park" neighborhood and Haverford Schools. Owners LOVE the fact that they can walk almost anywhere from here. Come see this wonderful home and fall in love today!
This property is off market, which means it's not currently listed for sale or rent on Zillow. This may be different from what's available on other websites or public sources.
