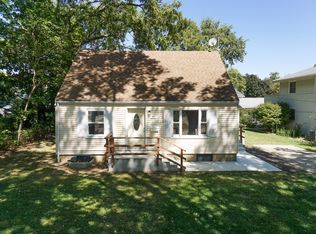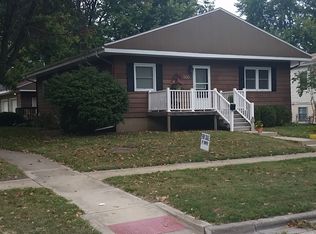Welcome Home ~ Beautiful Well Loved and Cherished Family Home . Warm and Welcoming From the Moment You Step onto the Front Porch to The Open Living Room with Gas Fireplace & Completely Remodeled Kitchen/ Dining ~ Newly Painted Kitchen Cabinets, Glass Tile Back Splash, Granite Counter top on some of cabinets, Newer SS Appliances, Beautifully Remodeled Bathrooms, Replacement Windows 1st Floor, 6 Large Bedrooms."SOLD AS IS" Updates : AC 2015, Furnace 2013, 60 Amp Breaker Box in Garage, 100 Amp Breaker Box in Home 2018, Garage Roof 2018, Lower Roof on 2018, Upper Roof 2011, Front Porch Updated , Sewer Line Replaced in Crawl, New Dryer Vent, 2 New Insulated Garage Doors, Some New Carpet , Freshly Painted Interior & Exterior Window Trim & Porch.The Original Ranch Home was Built in 1930 - the Addition Was Done in 1971. Large Entertaining Deck off The Back of The House, As well As off The Master Bedroom, Large Corner Lot!
This property is off market, which means it's not currently listed for sale or rent on Zillow. This may be different from what's available on other websites or public sources.

