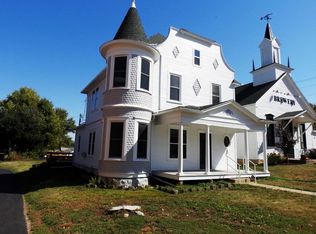Welcome to the Banwarth House, a beautifully restored 3 bed/2.5 bath Victorian dating back well into the 1800's, sited on .22 acres in the heart of Elizabeth with incredible curb appeal, ornate interior finishes, manicured grounds and detached two car garage with heated finished room above. Attention to detail is evident as you enter the main level featuring stunning period wood floors, amazing woodwork, large foyer with focal point staircase, double parlor setup with living room that feeds to spacious family room/sitting room, light and bright formal dining room, powder room with laundry hookup, and huge kitchen with ample workspace, gorgeous bright white cabinetry and plenty of room for eat-in table and guests. Retreat to the upper level to find a generous master bedroom with walk-in closet/storage and access to master bath with double vanity and tile flooring, two cozy guest bedrooms, and an additional nicely appointed full bath with tub/shower combo. Partial basement is clean and open, and offers more usable space and a walk-up exit. Detached two car garage has plenty of space for vehicles and storage, and also houses heated (electric baseboard) finished room above great for office/hobby/play/etc. Relax and enjoy the outside from either that expansive covered porch or rear concrete patio. Asphalt drive and concrete garage apron. Most recently the home has operated as the Banwarth House & Museum, and was open to the public for tours. Kitchen is irregular shape, additional kitchen dimension is 9'7 X 7'3 for cooking area. Sold "As Is".
This property is off market, which means it's not currently listed for sale or rent on Zillow. This may be different from what's available on other websites or public sources.

