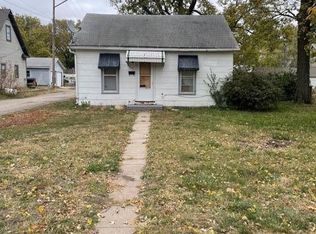Large home with 5 bedrooms, 2 full baths and 1 half bath. Home has large foyer with open staircase, a main floor living room, formal dining, and a kitchen with extra space for additional table. There is a half bath off the kitchen. Upstairs are 5 bedrooms, and two full baths (on second & third floors). Off the alley is a large two car garage and an elevator to the upper level of the garage. The back yard has a huge deck and the front has a covered front porch and extra off street parking spots. Kitchen and half bath down stairs has been updated. Also the bath on second level has been updated. Has finished space above garage that could be used as second living space or a huge storage area.
This property is off market, which means it's not currently listed for sale or rent on Zillow. This may be different from what's available on other websites or public sources.

