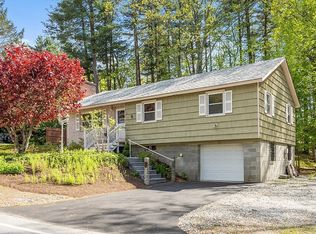Here is the home you have been waiting for! This move in ready ranch is perfect for 1st time home buyer, down sizer or a great condo alternative! Hosting holidays, family gatherings or game day parties will be a delight with this open concept floor plan. You will not believe the space the kitchen & living room will offer you! Enjoy cooking in the updated kitchen complete with cherry cabinets, quartz countertops, center island, stainless steel appliances and built in wine racks. From the sunny dining room step outside to backyard patio and spacious fenced in yard. Great space for hosting BBQs, plenty of rooms for games or simply relaxing, The dining room has many different uses - home office, play room, quiet space to get away - use your imagination! Wait, there is more - the walk up attic is waiting for you to finish and add more living space to your home! Go from a ranch to a cape once you've finished this space!!! Convenient access to Routes 3, 4 & 495. Offers due Tues 3/17 at noon.
This property is off market, which means it's not currently listed for sale or rent on Zillow. This may be different from what's available on other websites or public sources.
