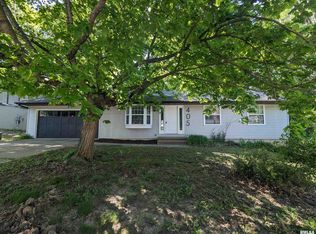Sold for $219,000
$219,000
408 Dundee Rd, East Peoria, IL 61611
3beds
1,664sqft
Single Family Residence, Residential
Built in 1979
7,840.8 Square Feet Lot
$227,800 Zestimate®
$132/sqft
$1,809 Estimated rent
Home value
$227,800
$185,000 - $280,000
$1,809/mo
Zestimate® history
Loading...
Owner options
Explore your selling options
What's special
This 3 bedroom - 2 bath home in East Peoria is full of updated features! Including a whole house humidifier (2024), HVAC (2024), Water heater (2024) and furnace (2024). Also updated with a brand new water filtration system and Generac Generator, this quad-level home is perfect for a family. Spacious master suite with french doors and lower level family room with a featured bar area that is great for entertaining. Come take a look today!
Zillow last checked: 8 hours ago
Listing updated: January 31, 2026 at 12:01pm
Listed by:
Paige Roytek 217-254-6152,
Keller Williams TREC
Bought with:
Ryan Tucker, 471020458
Keller Williams Revolution
Source: RMLS Alliance,MLS#: CA1037953 Originating MLS: Capital Area Association of Realtors
Originating MLS: Capital Area Association of Realtors

Facts & features
Interior
Bedrooms & bathrooms
- Bedrooms: 3
- Bathrooms: 2
- Full bathrooms: 1
- 1/2 bathrooms: 1
Bedroom 1
- Level: Upper
- Dimensions: 11ft 6in x 10ft 11in
Bedroom 2
- Level: Upper
- Dimensions: 10ft 7in x 7ft 11in
Bedroom 3
- Level: Upper
- Dimensions: 11ft 2in x 9ft 0in
Other
- Level: Main
- Dimensions: 8ft 0in x 5ft 1in
Other
- Area: 216
Additional room
- Description: Bar Area
- Dimensions: 7ft 7in x 5ft 11in
Family room
- Level: Basement
- Dimensions: 13ft 7in x 11ft 11in
Kitchen
- Level: Main
- Dimensions: 9ft 9in x 7ft 9in
Laundry
- Level: Lower
- Dimensions: 10ft 7in x 7ft 1in
Living room
- Level: Main
- Dimensions: 15ft 7in x 12ft 5in
Lower level
- Area: 494
Main level
- Area: 384
Recreation room
- Level: Lower
- Dimensions: 14ft 3in x 16ft 2in
Upper level
- Area: 570
Heating
- Forced Air
Cooling
- Central Air
Appliances
- Included: Dishwasher, Dryer, Range, Refrigerator, Washer, Water Softener Owned, Gas Water Heater
Features
- Basement: Full,Partially Finished
Interior area
- Total structure area: 1,448
- Total interior livable area: 1,664 sqft
Property
Parking
- Total spaces: 2
- Parking features: Attached
- Attached garage spaces: 2
Lot
- Size: 7,840 sqft
- Dimensions: 0.180
- Features: Level, Wooded
Details
- Parcel number: 010124405007
Construction
Type & style
- Home type: SingleFamily
- Property subtype: Single Family Residence, Residential
Materials
- Brick, Vinyl Siding
- Roof: Shingle
Condition
- New construction: No
- Year built: 1979
Utilities & green energy
- Sewer: Public Sewer
- Water: Public
Community & neighborhood
Location
- Region: East Peoria
- Subdivision: Fondulac Woods
Price history
| Date | Event | Price |
|---|---|---|
| 8/25/2025 | Sold | $219,000$132/sqft |
Source: | ||
| 7/22/2025 | Pending sale | $219,000$132/sqft |
Source: | ||
| 7/19/2025 | Listed for sale | $219,000+27.3%$132/sqft |
Source: | ||
| 7/29/2022 | Sold | $172,000-1.7%$103/sqft |
Source: | ||
| 6/28/2022 | Pending sale | $174,900$105/sqft |
Source: | ||
Public tax history
| Year | Property taxes | Tax assessment |
|---|---|---|
| 2024 | $4,304 +21.4% | $48,490 +24% |
| 2023 | $3,546 +5.6% | $39,100 +7.6% |
| 2022 | $3,359 +5.1% | $36,330 +4% |
Find assessor info on the county website
Neighborhood: 61611
Nearby schools
GreatSchools rating
- 6/10Robein Elementary SchoolGrades: K-8Distance: 0.4 mi
- 2/10East Peoria High SchoolGrades: 9-12Distance: 3 mi
Schools provided by the listing agent
- High: East Peoria Comm
Source: RMLS Alliance. This data may not be complete. We recommend contacting the local school district to confirm school assignments for this home.
Get pre-qualified for a loan
At Zillow Home Loans, we can pre-qualify you in as little as 5 minutes with no impact to your credit score.An equal housing lender. NMLS #10287.
