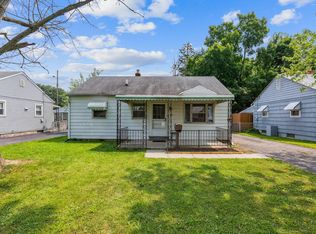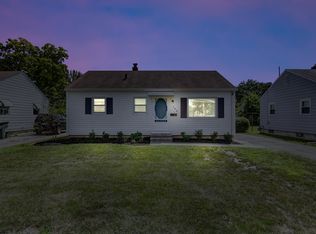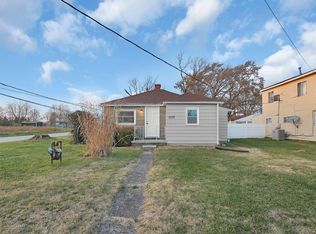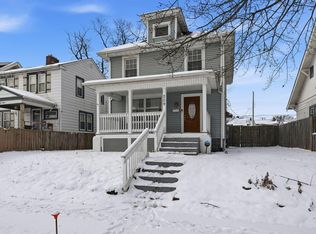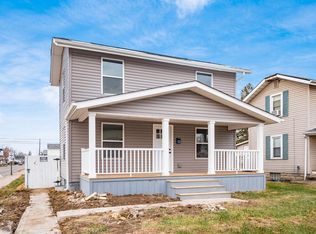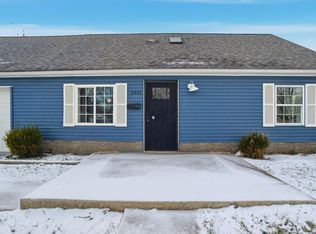Charming ranch just steps from Westgate Park, offering the perfect blend of comfort and convenience. This recently updated home features three bedrooms and one and a half baths, with thoughtful improvements throughout. Enjoy everyday living and entertaining with a deep one-car garage and an attached covered porch overlooking the spacious, fully fenced backyard. The full basement adds valuable extra space and includes a half bath, ideal for a rec room, home gym, or storage. Truly move-in ready, this home is waiting for its next owner to settle in and make it their own.
For sale
Price cut: $10K (1/5)
$215,000
408 Derrer Rd, Columbus, OH 43204
3beds
825sqft
Est.:
Single Family Residence
Built in 1949
5,662.8 Square Feet Lot
$-- Zestimate®
$261/sqft
$-- HOA
What's special
Recently updated homeThree bedroomsAttached covered porchDeep one-car garage
- 29 days |
- 759 |
- 63 |
Zillow last checked: 8 hours ago
Listing updated: January 05, 2026 at 01:40pm
Listed by:
Zeke Liston 614-665-5793,
Red 1 Realty
Source: Columbus and Central Ohio Regional MLS ,MLS#: 225045598
Tour with a local agent
Facts & features
Interior
Bedrooms & bathrooms
- Bedrooms: 3
- Bathrooms: 2
- Full bathrooms: 1
- 1/2 bathrooms: 1
- Main level bedrooms: 3
Cooling
- Central Air
Appliances
- Included: Dishwasher, Gas Range, Refrigerator
Features
- Flooring: Wood, Vinyl
- Windows: Insulated Windows
- Basement: Full
- Common walls with other units/homes: No Common Walls
Interior area
- Total structure area: 825
- Total interior livable area: 825 sqft
Property
Parking
- Total spaces: 2
- Parking features: Detached
- Garage spaces: 2
Features
- Levels: One
- Patio & porch: Patio
- Fencing: Fenced
Lot
- Size: 5,662.8 Square Feet
Details
- Parcel number: 010079201
- Special conditions: Standard
Construction
Type & style
- Home type: SingleFamily
- Architectural style: Ranch
- Property subtype: Single Family Residence
Materials
- Foundation: Block
Condition
- New construction: No
- Year built: 1949
Utilities & green energy
- Sewer: Public Sewer
- Water: Public
Community & HOA
Community
- Subdivision: Westgate Park
HOA
- Has HOA: No
- Amenities included: Park
Location
- Region: Columbus
Financial & listing details
- Price per square foot: $261/sqft
- Tax assessed value: $170,400
- Annual tax amount: $2,677
- Date on market: 12/30/2025
Estimated market value
Not available
Estimated sales range
Not available
Not available
Price history
Price history
| Date | Event | Price |
|---|---|---|
| 1/5/2026 | Price change | $215,000-4.4%$261/sqft |
Source: | ||
| 12/30/2025 | Listed for sale | $225,000$273/sqft |
Source: | ||
| 12/18/2025 | Contingent | $225,000$273/sqft |
Source: | ||
| 12/15/2025 | Listed for sale | $225,000+75.8%$273/sqft |
Source: | ||
| 10/27/2025 | Sold | $128,000+2.5%$155/sqft |
Source: Public Record Report a problem | ||
Public tax history
Public tax history
| Year | Property taxes | Tax assessment |
|---|---|---|
| 2024 | $2,677 +1.3% | $59,650 |
| 2023 | $2,643 +60.1% | $59,650 +87.5% |
| 2022 | $1,650 -0.2% | $31,820 |
Find assessor info on the county website
BuyAbility℠ payment
Est. payment
$1,162/mo
Principal & interest
$834
Property taxes
$253
Home insurance
$75
Climate risks
Neighborhood: Westgate
Nearby schools
GreatSchools rating
- 6/10Westgate Alternative Elementary SchoolGrades: PK-5Distance: 0.5 mi
- 2/10Westmoor Middle SchoolGrades: 6-8Distance: 1.2 mi
- 2/10West High SchoolGrades: 9-12Distance: 0.9 mi
- Loading
- Loading
