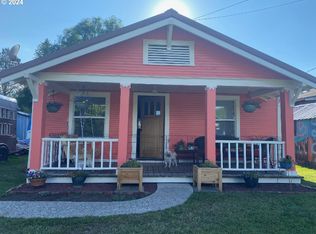Sold
$248,200
408 Depot St, Enterprise, OR 97828
2beds
788sqft
Residential, Single Family Residence
Built in 1935
8,276.4 Square Feet Lot
$246,500 Zestimate®
$315/sqft
$1,233 Estimated rent
Home value
$246,500
Estimated sales range
Not available
$1,233/mo
Zestimate® history
Loading...
Owner options
Explore your selling options
What's special
Step into the enchanting world of the "Mill Homes" and uncover your dream sanctuary! This inviting 788 sq. ft. residence showcases 2 comfortable bedrooms and a beautifully designed bathroom, all situated on a generous lot that features multiple outbuildings for ample storage solutions.Experience the ease of a low-maintenance yard, perfect for both relaxation and entertaining, along with a fantastic workshop ready to inspire your creativity. For those who love to travel, the dedicated RV parking area—including water, sewer, and electricity—is simply unparalleled, making your adventures seamless and convenient.This property is zoned R3, offering exciting potential for multifamily living or short-term rentals—just remember to secure a permit from the City of Enterprise. The home is move-in ready, boasting fresh paint, new flooring, an updated hot water tank, stylish window coverings, and a brand-new bathtub. It's being sold "As Is," inviting you to personalize it to your taste and vision.Seize this incredible opportunity—take the first step towards your future in this charming home today! Don’t let it pass you by!
Zillow last checked: 8 hours ago
Listing updated: September 17, 2025 at 04:27am
Listed by:
Tammi Dutton 541-432-4060,
Real Estate Associates
Bought with:
Andrew Bryan, 200803225
Oregon East Realty
Source: RMLS (OR),MLS#: 24147226
Facts & features
Interior
Bedrooms & bathrooms
- Bedrooms: 2
- Bathrooms: 1
- Full bathrooms: 1
- Main level bathrooms: 1
Primary bedroom
- Level: Main
Bedroom 2
- Level: Main
Heating
- Baseboard, Wood Stove
Cooling
- None
Appliances
- Included: Built In Oven, Built-In Range, Electric Water Heater, Tank Water Heater
- Laundry: Laundry Room
Features
- Flooring: Laminate, Wall to Wall Carpet
- Windows: Wood Frames
- Basement: Crawl Space,Exterior Entry
- Number of fireplaces: 1
- Fireplace features: Wood Burning
Interior area
- Total structure area: 788
- Total interior livable area: 788 sqft
Property
Parking
- Total spaces: 1
- Parking features: Carport, Driveway, RV Access/Parking, RV Boat Storage, Detached
- Garage spaces: 1
- Has carport: Yes
- Has uncovered spaces: Yes
Features
- Stories: 1
- Patio & porch: Covered Patio
- Exterior features: RV Hookup
Lot
- Size: 8,276 sqft
- Dimensions: 50.00 x 165.00
- Features: SqFt 7000 to 9999
Details
- Additional structures: Outbuilding, RVParking, RVBoatStorage, Workshop
- Parcel number: 1815
- Zoning: R-3
Construction
Type & style
- Home type: SingleFamily
- Architectural style: Cottage
- Property subtype: Residential, Single Family Residence
Materials
- Wood Siding
- Foundation: Block
- Roof: Metal
Condition
- Resale
- New construction: No
- Year built: 1935
Utilities & green energy
- Sewer: Public Sewer
- Water: Public
- Utilities for property: Cable Connected
Community & neighborhood
Security
- Security features: None
Location
- Region: Enterprise
Other
Other facts
- Listing terms: Cash,Conventional,USDA Loan,VA Loan
- Road surface type: Paved
Price history
| Date | Event | Price |
|---|---|---|
| 9/17/2025 | Sold | $248,200-0.7%$315/sqft |
Source: | ||
| 8/3/2025 | Pending sale | $250,000$317/sqft |
Source: | ||
| 10/22/2024 | Listed for sale | $250,000$317/sqft |
Source: | ||
Public tax history
| Year | Property taxes | Tax assessment |
|---|---|---|
| 2024 | $1,461 +2.9% | $93,748 +3% |
| 2023 | $1,420 +3% | $91,018 +3% |
| 2022 | $1,378 +2.7% | $88,367 +3% |
Find assessor info on the county website
Neighborhood: 97828
Nearby schools
GreatSchools rating
- 8/10Enterprise Elementary SchoolGrades: K-6Distance: 0.5 mi
- 6/10Enterprise High SchoolGrades: 7-12Distance: 0.5 mi
Schools provided by the listing agent
- Elementary: Enterprise
- Middle: Enterprise
- High: Enterprise
Source: RMLS (OR). This data may not be complete. We recommend contacting the local school district to confirm school assignments for this home.

Get pre-qualified for a loan
At Zillow Home Loans, we can pre-qualify you in as little as 5 minutes with no impact to your credit score.An equal housing lender. NMLS #10287.
