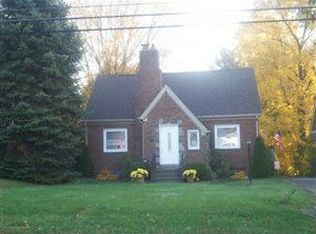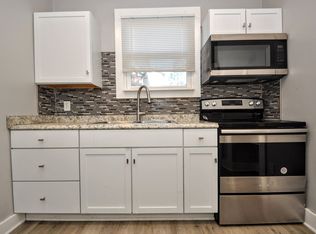Sold for $205,000
$205,000
408 Darlington Rd, Beaver Falls, PA 15010
3beds
1,456sqft
Single Family Residence
Built in 1943
9,583.2 Square Feet Lot
$218,900 Zestimate®
$141/sqft
$1,398 Estimated rent
Home value
$218,900
$208,000 - $232,000
$1,398/mo
Zestimate® history
Loading...
Owner options
Explore your selling options
What's special
A unique appeal to this must see Brick Cape Cod, 3 Bedroom, 1.5 Baths home. Outside a "Pass-Thru" Driveway revealing an integral garage and plenty of extra off street parking. This level lot hosts a shed and large deck for your outdoor pleasures. Inside stainless steel appliances, newer counter tops, ceramic and hardwood flooring, circular plan easily flow from kitchen, dining room, living room, bedroom, and bathroom. Spacious living room has a warming fireplace with an electric heat insert for warmth and ambiance. The upper level with 2 large bedrooms and full bath just keep adding to this homes appeal. Large clean, dry, basement with laundry area and separate entrance to integral garage and walk out to the entertaining yard will be sure to keep this updated, move-in ready home on your must have list.
Zillow last checked: 8 hours ago
Listing updated: June 06, 2024 at 09:40am
Listed by:
Lorraine Ross 724-775-6933,
COMMONWEALTH REAL ESTATE SERVICES LLC
Bought with:
Joanne Bates, RS322338
BERKSHIRE HATHAWAY THE PREFERRED REALTY
Source: WPMLS,MLS#: 1650608 Originating MLS: West Penn Multi-List
Originating MLS: West Penn Multi-List
Facts & features
Interior
Bedrooms & bathrooms
- Bedrooms: 3
- Bathrooms: 2
- Full bathrooms: 1
- 1/2 bathrooms: 1
Primary bedroom
- Level: Upper
- Dimensions: 18x13
Bedroom 2
- Level: Upper
- Dimensions: 18x11
Bedroom 3
- Level: Main
- Dimensions: 12x11
Dining room
- Level: Main
- Dimensions: 12x11
Kitchen
- Level: Main
- Dimensions: 11x11
Laundry
- Level: Basement
Living room
- Level: Main
- Dimensions: 17x12
Heating
- Forced Air, Gas
Cooling
- Central Air
Appliances
- Included: Some Gas Appliances, Dryer, Dishwasher, Disposal, Microwave, Refrigerator, Stove, Washer
Features
- Flooring: Hardwood
- Basement: Full,Walk-Out Access
- Number of fireplaces: 1
- Fireplace features: Decorative, Family/Living/Great Room
Interior area
- Total structure area: 1,456
- Total interior livable area: 1,456 sqft
Property
Parking
- Total spaces: 1
- Parking features: Built In
- Has attached garage: Yes
Features
- Levels: One and One Half
- Stories: 1
Lot
- Size: 9,583 sqft
- Dimensions: 55 x 174 x 56 x 184
Details
- Parcel number: 720060309000
Construction
Type & style
- Home type: SingleFamily
- Property subtype: Single Family Residence
Materials
- Brick
- Roof: Asphalt
Condition
- Resale
- Year built: 1943
Utilities & green energy
- Sewer: Public Sewer
- Water: Public
Community & neighborhood
Location
- Region: Beaver Falls
Price history
| Date | Event | Price |
|---|---|---|
| 6/6/2024 | Sold | $205,000$141/sqft |
Source: | ||
| 4/30/2024 | Contingent | $205,000$141/sqft |
Source: | ||
| 4/25/2024 | Listed for sale | $205,000+57.8%$141/sqft |
Source: | ||
| 8/19/2016 | Sold | $129,900$89/sqft |
Source: | ||
| 6/24/2016 | Pending sale | $129,900$89/sqft |
Source: Northwood Realty Services Beaver #1221122 Report a problem | ||
Public tax history
| Year | Property taxes | Tax assessment |
|---|---|---|
| 2023 | $2,367 | $20,900 |
| 2022 | $2,367 +0.9% | $20,900 |
| 2021 | $2,346 +1.8% | $20,900 |
Find assessor info on the county website
Neighborhood: 15010
Nearby schools
GreatSchools rating
- NAPatterson Primary SchoolGrades: K-2Distance: 0.2 mi
- 5/10Highland Middle SchoolGrades: 5-8Distance: 2.3 mi
- 7/10Blackhawk High SchoolGrades: 9-12Distance: 3.9 mi
Schools provided by the listing agent
- District: Blackhawk
Source: WPMLS. This data may not be complete. We recommend contacting the local school district to confirm school assignments for this home.

Get pre-qualified for a loan
At Zillow Home Loans, we can pre-qualify you in as little as 5 minutes with no impact to your credit score.An equal housing lender. NMLS #10287.

