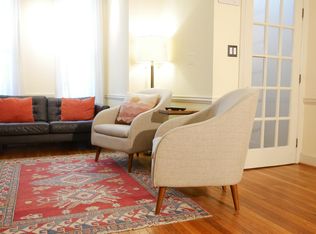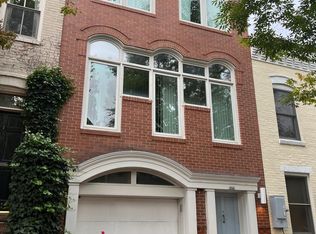This is your chance to live in a large detached home in one of the hottest neighborhoods of the city! Parking included! This gorgeous, one-of-a-kind, 3 level gem features a spacious open floor plan, offering an unparalleled design and flow that lends itself beautifully to everyday living and entertaining. The main level features open living spaces that are wrapped in windows, welcoming in natural light and gleaming hardwood floors. The inviting living room is large enough for a sitting room, with a walkout to your private terrace perfect for curling up with a book or your morning coffee. The central focus is the incredible kitchen that features a large island with quartz countertops, new stainless steel appliances, large french door refrigerator, plenty of counter space, built-in storage and gorgeous subway tile backsplash. The kitchen's crisp, modern lines seamlessly flow into the bright and open dining room with amazing indoor and outdoor flow that lead you outside to your enclosed terrace and patio space! A closet and powder room complete the main floor. Head upstairs where you'll find a huge sunlit primary retreat with a large walk-in closet perfect for relaxing after a long day! Two additional bedrooms with plenty of closet space and a full bathroom with dual sinks, linen closet and a large balcony round out the upper level. The lower walkout level features a large rec room perfect for hosting friends and family! An additional powder room, large laundry room and closet finish up this space! Unbeatable location! Conveniently located one block from Stanton Park, easy access to Capital and Union Station. Near the best dining, and shops H St and Eastern Market have to offer. You don't want to miss this!
This property is off market, which means it's not currently listed for sale or rent on Zillow. This may be different from what's available on other websites or public sources.


