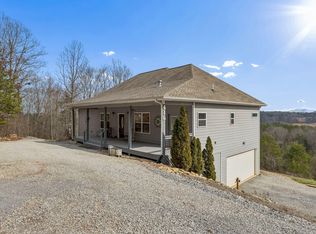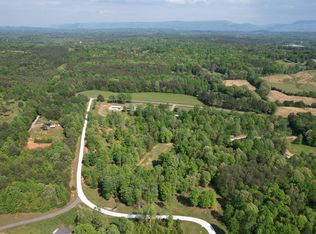Longing for luxury and seclusion? This 3/3 custom cabin is breathtaking inside and out! With mountain views, lots of natural light and high timbered ceilings, this home is the mountain oasis you've been dreaming of! Drive right up to the main level and enter into an open living, kitchen, and dining area that has a full-height stone fireplace as a focal point and mountain views through the wall of large windows. The large kitchen has custom cabinetry, black stainless appliances, kitchen island, and solid surface counter tops! The master suite has a walk-in closet, large bathroom with an over-sized tiled shower and double vanities. There is another large bedroom, guest bath and laundry room on the main floor with front and back covered porches to take in the beautiful landscape. On the lower level, the third bedroom has its own bathroom and walk-in closet and leads directly to a 1324 square foot garage! Separate detached double garage by the road for your boat or recreational vehicles. This immaculately-kept home won't last long!
This property is off market, which means it's not currently listed for sale or rent on Zillow. This may be different from what's available on other websites or public sources.

