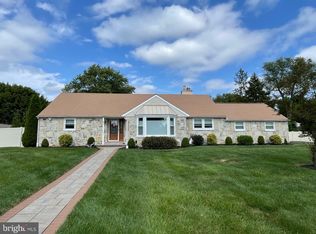Sold for $630,000
Street View
$630,000
408 County Line Rd, Huntingdon Valley, PA 19006
6beds
5,132sqft
SingleFamily
Built in 1959
0.52 Acres Lot
$736,300 Zestimate®
$123/sqft
$5,371 Estimated rent
Home value
$736,300
$685,000 - $795,000
$5,371/mo
Zestimate® history
Loading...
Owner options
Explore your selling options
What's special
408 County Line Rd, Huntingdon Valley, PA 19006 is a single family home that contains 5,132 sq ft and was built in 1959. It contains 6 bedrooms and 5 bathrooms. This home last sold for $630,000 in June 2024.
The Zestimate for this house is $736,300. The Rent Zestimate for this home is $5,371/mo.
Facts & features
Interior
Bedrooms & bathrooms
- Bedrooms: 6
- Bathrooms: 5
- Full bathrooms: 4
- 1/2 bathrooms: 1
Heating
- Forced air, Gas
Cooling
- Central
Appliances
- Included: Dishwasher, Range / Oven, Refrigerator, Washer
Features
- Flooring: Tile, Hardwood, Laminate
- Basement: Finished
- Has fireplace: Yes
Interior area
- Total interior livable area: 5,132 sqft
Property
Parking
- Total spaces: 6
- Parking features: Garage - Attached
Features
- Exterior features: Vinyl
Lot
- Size: 0.52 Acres
Details
- Parcel number: 410002455006
Construction
Type & style
- Home type: SingleFamily
Condition
- Year built: 1959
Community & neighborhood
Location
- Region: Huntingdon Valley
Price history
| Date | Event | Price |
|---|---|---|
| 12/9/2025 | Listing removed | $650,000+3.2%$127/sqft |
Source: | ||
| 6/10/2024 | Sold | $630,000-3.1%$123/sqft |
Source: Public Record Report a problem | ||
| 4/12/2024 | Pending sale | $650,000$127/sqft |
Source: | ||
| 4/8/2024 | Price change | $650,000-4.4%$127/sqft |
Source: | ||
| 3/26/2024 | Listed for sale | $680,000+84.8%$133/sqft |
Source: | ||
Public tax history
| Year | Property taxes | Tax assessment |
|---|---|---|
| 2025 | $13,370 +5% | $255,000 |
| 2024 | $12,733 | $255,000 |
| 2023 | $12,733 +6.6% | $255,000 |
Find assessor info on the county website
Neighborhood: 19006
Nearby schools
GreatSchools rating
- 8/10Pine Road El SchoolGrades: K-5Distance: 0.6 mi
- 8/10Murray Avenue SchoolGrades: 6-8Distance: 2.4 mi
- 8/10Lower Moreland High SchoolGrades: 9-12Distance: 2.1 mi
Get a cash offer in 3 minutes
Find out how much your home could sell for in as little as 3 minutes with a no-obligation cash offer.
Estimated market value$736,300
Get a cash offer in 3 minutes
Find out how much your home could sell for in as little as 3 minutes with a no-obligation cash offer.
Estimated market value
$736,300
