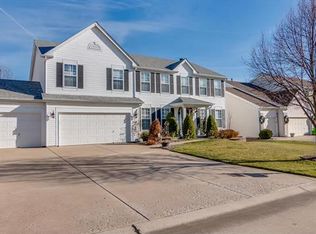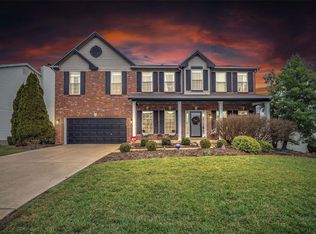4 Bdrm, 4 Bth, 3 Car-Garage home in Winghaven! This home is so detailed that the only way to take everything in is going & seeing it! Enter the beautiful foyer & the perfect office awaits you. The dining room is the perfect setting for family & holiday dinners. The living room is enormous w/ a cozy fireplace! The main level has REAL hardwood throughout & plantation shutters! The kitchen has 42' cabinets, granite island, stainless steel appliances & granite counters w/ a half Bth w/in steps. The enormous main-floor laundry room has floor to ceiling cabinets w/ some that pull out! The gorgeous wood staircase leads you to a bonus room perfect! The Master Bdrm is GIANT w/ master suite & walk-in closet the size of a Bdrm. Other Bdrms all have walk-in closets. Lower level is completely finished w/ a wet bar, full Bth & stone accent wall! This area is large enough to do whatever you wish & still has lots of storage. Outside has a beautiful stamped patio & an in-ground sprinkler system!
This property is off market, which means it's not currently listed for sale or rent on Zillow. This may be different from what's available on other websites or public sources.

