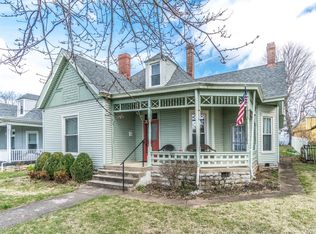Sold for $212,000 on 11/06/24
$212,000
408 Chestnut St, Georgetown, KY 40324
3beds
1,386sqft
Single Family Residence
Built in 1905
8,712 Square Feet Lot
$216,800 Zestimate®
$153/sqft
$1,616 Estimated rent
Home value
$216,800
$189,000 - $249,000
$1,616/mo
Zestimate® history
Loading...
Owner options
Explore your selling options
What's special
This historic home located on a quiet street in downtown Georgetown offers 3 bedrooms and 2 full baths with plenty of additional space to make your own. Walk into an open foyer with a large living room and bedroom on first floor with a full bath and a large kitchen. Off the back of the kitchen there is additional space not counted in the square footage of the home that could be used as an office, playroom, mudroom or additional storage. Upstairs offers 2 additional bedrooms and a second full bath with a bonus room off the main bedroom that could be used as a walk-in closet or bonus room. Large covered back porch area with nice back yard. Also in the back is a storage shed and detached garage. Home is ready for its new owner to make it everything they want. Home is being sold as is. With a little TLC this would make a wonderful home for any family or a great investment opportunity.
Zillow last checked: 8 hours ago
Listing updated: August 28, 2025 at 11:40pm
Listed by:
Chad Adams 502-316-1340,
Lifstyl Real Estate
Bought with:
Kelly Karls, 215622
EXP Realty, LLC
Source: Imagine MLS,MLS#: 24020880
Facts & features
Interior
Bedrooms & bathrooms
- Bedrooms: 3
- Bathrooms: 2
- Full bathrooms: 2
Primary bedroom
- Level: Second
Bedroom 1
- Level: First
Bedroom 2
- Level: Second
Bathroom 1
- Description: Full Bath
- Level: First
Bathroom 2
- Description: Full Bath
- Level: Second
Bonus room
- Level: Second
Foyer
- Level: First
Foyer
- Level: First
Kitchen
- Level: First
Living room
- Level: First
Living room
- Level: First
Heating
- Heat Pump, Natural Gas, Other
Cooling
- Electric, Heat Pump
Appliances
- Included: Dishwasher, Refrigerator, Range
- Laundry: Electric Dryer Hookup, Washer Hookup
Features
- Entrance Foyer, Eat-in Kitchen, Master Downstairs, Walk-In Closet(s)
- Flooring: Carpet, Vinyl
- Windows: Blinds
- Basement: Crawl Space
- Has fireplace: No
Interior area
- Total structure area: 1,386
- Total interior livable area: 1,386 sqft
- Finished area above ground: 1,386
- Finished area below ground: 0
Property
Parking
- Total spaces: 1
- Parking features: Detached Garage, Off Street
- Garage spaces: 1
Features
- Levels: Two
- Patio & porch: Patio
- Fencing: Partial
- Has view: Yes
- View description: Neighborhood
Lot
- Size: 8,712 sqft
Details
- Additional structures: Shed(s)
- Parcel number: 16620184.00
Construction
Type & style
- Home type: SingleFamily
- Architectural style: Craftsman
- Property subtype: Single Family Residence
Materials
- Stone, Vinyl Siding
- Foundation: Stone
- Roof: Metal,Dimensional Style
Condition
- New construction: No
- Year built: 1905
Utilities & green energy
- Sewer: Public Sewer
- Water: Public
Community & neighborhood
Location
- Region: Georgetown
- Subdivision: Downtown
Price history
| Date | Event | Price |
|---|---|---|
| 11/6/2024 | Sold | $212,000-1.3%$153/sqft |
Source: | ||
| 10/7/2024 | Pending sale | $214,900$155/sqft |
Source: | ||
| 10/3/2024 | Listed for sale | $214,900$155/sqft |
Source: | ||
Public tax history
| Year | Property taxes | Tax assessment |
|---|---|---|
| 2022 | $530 +16% | $101,600 +9.7% |
| 2021 | $457 +1048.6% | $92,600 +19.7% |
| 2017 | $40 +51.2% | $77,375 |
Find assessor info on the county website
Neighborhood: 40324
Nearby schools
GreatSchools rating
- 2/10Garth Elementary SchoolGrades: K-5Distance: 0.7 mi
- 4/10Georgetown Middle SchoolGrades: 6-8Distance: 1.1 mi
- 6/10Scott County High SchoolGrades: 9-12Distance: 1.5 mi
Schools provided by the listing agent
- Elementary: Garth
- Middle: Georgetown
- High: Great Crossing
Source: Imagine MLS. This data may not be complete. We recommend contacting the local school district to confirm school assignments for this home.

Get pre-qualified for a loan
At Zillow Home Loans, we can pre-qualify you in as little as 5 minutes with no impact to your credit score.An equal housing lender. NMLS #10287.
