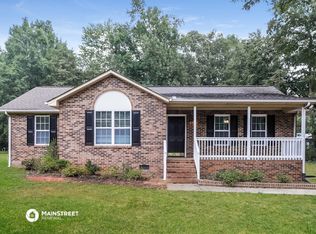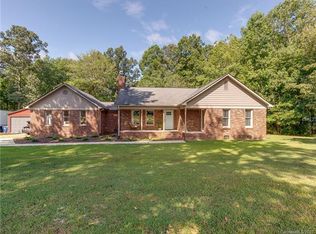Closed
$460,000
408 Chaney Rd, Monroe, NC 28110
3beds
1,544sqft
Single Family Residence
Built in 1992
1.31 Acres Lot
$471,800 Zestimate®
$298/sqft
$1,941 Estimated rent
Home value
$471,800
$439,000 - $510,000
$1,941/mo
Zestimate® history
Loading...
Owner options
Explore your selling options
What's special
Come discover your new home with this cozy 3-bedroom, 2-bath split floor plan nestled on 1.31 acres in Unionville. This residence boasts a spacious kitchen with ample cabinet space, a dining room that opens to a large, screened porch—ideal for relaxation, a living room with a gas fireplace complemented by elegant plantation shutters and soaring vaulted ceilings, including the master bedroom. The flat, open lot is highly sought after, providing abundant usable space. For the mechanic enthusiast, the dream workshop awaits! A vast 1,550 sqft shop equipped with 3-phase wiring features a trolley system, an office, upstairs storage, and 1,200 sqft of lean-to space for RV storage plus additional storage. Experience all the possibilities this property has to offer!
Zillow last checked: 8 hours ago
Listing updated: February 04, 2025 at 08:14pm
Listing Provided by:
Brian Benton bbenton@emeraldpointerealty.com,
Emerald Pointe Realty
Bought with:
Kim Thompson
EXP Realty LLC Mooresville
Source: Canopy MLS as distributed by MLS GRID,MLS#: 4160072
Facts & features
Interior
Bedrooms & bathrooms
- Bedrooms: 3
- Bathrooms: 2
- Full bathrooms: 2
- Main level bedrooms: 3
Primary bedroom
- Level: Main
Bedroom s
- Level: Main
Bedroom s
- Level: Main
Bathroom full
- Level: Main
Bathroom full
- Level: Main
Dining room
- Level: Main
Kitchen
- Level: Main
Living room
- Level: Main
Heating
- Central, Forced Air
Cooling
- Central Air
Appliances
- Included: Dishwasher, Electric Range, Microwave
- Laundry: Laundry Closet, Main Level
Features
- Flooring: Carpet, Tile, Wood
- Has basement: No
- Fireplace features: Gas Log, Living Room
Interior area
- Total structure area: 1,544
- Total interior livable area: 1,544 sqft
- Finished area above ground: 1,544
- Finished area below ground: 0
Property
Parking
- Total spaces: 2
- Parking features: Attached Garage, Garage on Main Level
- Attached garage spaces: 2
Features
- Levels: One
- Stories: 1
- Patio & porch: Rear Porch, Screened
Lot
- Size: 1.31 Acres
- Features: Level, Private
Details
- Additional structures: Workshop
- Parcel number: 08165083
- Zoning: AU4
- Special conditions: Standard
Construction
Type & style
- Home type: SingleFamily
- Architectural style: Ranch
- Property subtype: Single Family Residence
Materials
- Brick Full
- Foundation: Crawl Space
- Roof: Shingle
Condition
- New construction: No
- Year built: 1992
Utilities & green energy
- Sewer: Septic Installed
- Water: County Water
- Utilities for property: Electricity Connected
Community & neighborhood
Location
- Region: Monroe
- Subdivision: Asbury Downs
Other
Other facts
- Listing terms: Cash,Conventional,FHA,USDA Loan
- Road surface type: Asphalt, Paved
Price history
| Date | Event | Price |
|---|---|---|
| 2/3/2025 | Sold | $460,000-4.1%$298/sqft |
Source: | ||
| 1/6/2025 | Pending sale | $479,900$311/sqft |
Source: | ||
| 9/1/2024 | Listed for sale | $479,900$311/sqft |
Source: | ||
| 8/20/2024 | Pending sale | $479,900$311/sqft |
Source: | ||
| 7/17/2024 | Listed for sale | $479,900+190%$311/sqft |
Source: | ||
Public tax history
| Year | Property taxes | Tax assessment |
|---|---|---|
| 2025 | $2,361 +24.1% | $464,500 +65% |
| 2024 | $1,902 +0.9% | $281,500 |
| 2023 | $1,884 | $281,500 |
Find assessor info on the county website
Neighborhood: 28110
Nearby schools
GreatSchools rating
- 9/10Unionville Elementary SchoolGrades: PK-5Distance: 1.3 mi
- 9/10Piedmont Middle SchoolGrades: 6-8Distance: 2.3 mi
- 7/10Piedmont High SchoolGrades: 9-12Distance: 2.5 mi
Schools provided by the listing agent
- Elementary: Unionville
- Middle: Piedmont
- High: Piedmont
Source: Canopy MLS as distributed by MLS GRID. This data may not be complete. We recommend contacting the local school district to confirm school assignments for this home.
Get a cash offer in 3 minutes
Find out how much your home could sell for in as little as 3 minutes with a no-obligation cash offer.
Estimated market value$471,800
Get a cash offer in 3 minutes
Find out how much your home could sell for in as little as 3 minutes with a no-obligation cash offer.
Estimated market value
$471,800

