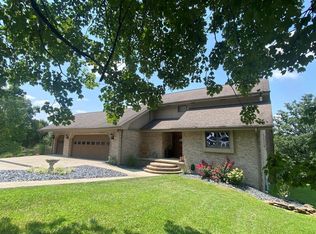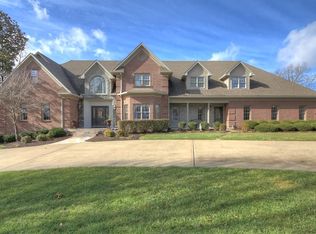This Exquisite Italian Style Home Is Absolutely Fabulous! The Exceptional Kitchen Has Tall Cabinets W/Lighted Upper Glass Doors, Granite Counter Tops, Stainless Steel Appliances, Commercial Grade Six-Burner Stove. Large Breakfast Room, A Main Floor Master Suite, Large Walk-In Closet W/Solid Shelving & Built-Ins, Huge Walk-In Tiled Rain Shower, Separate Vanities. Living Room Has Cofered Ceilings, The Formal Entry Has Triple Arches, Beautiful Dark Hand Scraped Hardwood Floors That Also Flow Through The Living, Dining Room, Kitchen, Breakfast Room, Etc. Lots Of Crown Moulding, 10 Inch Baseboards,Plus Upgraded Fixtures Throughout The Home. The Upstairs Consists Of A Hardwood Landing With A Large Closet, 3 BR's, 2 Baths Plus A Bonus Room That Could Be Used For Bedroom. The Full Finished Basement Offers A Billiard Room,Recently Added Home Theater In The Safe Room,Family Room With Fireplace,Bedroom,Full Bath, Garage, Unfinished Storage. Golf Course & Neighborhood Photos Shown.
This property is off market, which means it's not currently listed for sale or rent on Zillow. This may be different from what's available on other websites or public sources.

