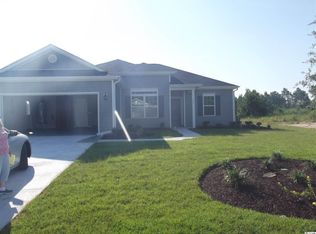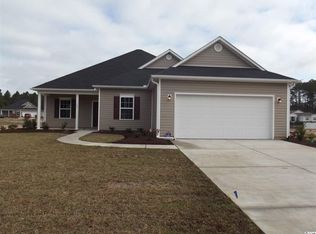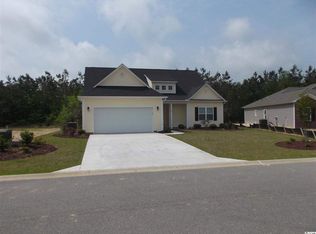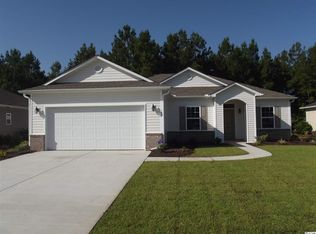The Pembrooke floor plan is approx. 1800+ heated sq. ft. with 3 bedrooms and 2 bath. This home features a vaulted ceiling in the great room, dining room, separate breakfast area, large kitchen with breakfast bar, granite kitchen countertops, step in pantry, Whirlpool appliances, ceramic tile in all the wet areas, magnificent archways, 9’ smooth ceilings, rounded bullnose corners, brushed nickel fixtures/hardware and much more. This home offers above average sized bedrooms all with walk in closets. The master includes a walk-in shower, garden tub, cultured marble double vanities, linen closet and a tray ceiling. You can’t forget the stunning veranda to enjoy the beautiful summer days. All homes are installed with Taexx built-in pest control system, underground sprinkler system, sodded on four sides and landscaping. The finished two car garage has plenty of space and comes with the remotes. Low HOA fees which includes maintenance of all common areas, street lights and a pool to be complete in the summer of 2017. R.S. Parker Homes is a builder of the Environments For Living® program. This is a must see community! Pictures are of actual home. Sold/TBB.
This property is off market, which means it's not currently listed for sale or rent on Zillow. This may be different from what's available on other websites or public sources.




