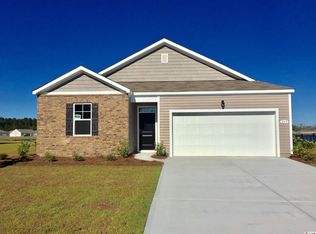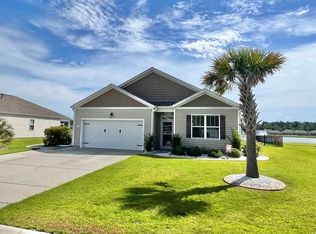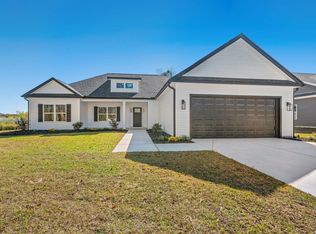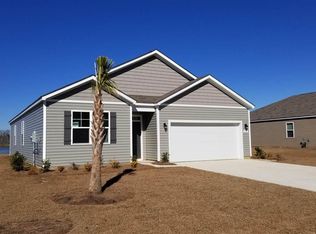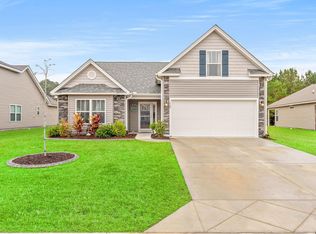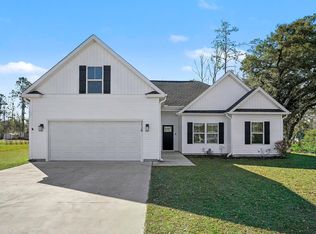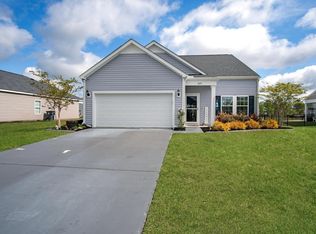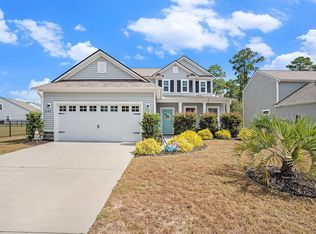Come and see this gorgeous 4 bedroom, 2.5 bathroom home in the highly sought after Reflections community! Situated on a large fenced in lot backing up to trees, this home offers a spacious, open gathering area and generous bedrooms! As you enter the home, there is a convenient half bathroom on the first floor and stairs leading to the second floor. The living room, dining area, and kitchen all flow seamlessly, for plenty of space to gather together and to entertain. The kitchen boasts stainless steel appliances and a gas range, with granite counters and a large pantry. You'll also find storage under the stairs that has been opened up and that the sellers are using as an office area too! Sliding glass doors lead to an extended paver patio and huge backyard that is already fenced in with a storage shed. Traveling upstairs, wooden stairs and floors open up to four bedrooms, two full bathrooms and a laundry room with even more storage. The primary suite has an ensuite full bathroom with dual sink vanity, step in shower, water closet, and linen closet, and an impressive walk-in closet with built in shelving. Three additional bedrooms are found upstairs and a second full bathroom with a dual sink upgraded vanity. This home has everything you need and want, including being part of a small neighborhood with a community pool and fitness center. Part of the Carolina Forest school district and just minutes to downtown Conway, and International Drive, make sure you take the 3D tour and schedule your showing today!
For sale
$329,900
408 Carmello Circle, Conway, SC 29526
4beds
1,967sqft
Est.:
Single Family Residence
Built in 2019
0.34 Acres Lot
$320,000 Zestimate®
$168/sqft
$90/mo HOA
What's special
Spacious open gathering areaLarge pantryGas rangeWooden stairs and floorsGenerous bedroomsStorage under the stairsGranite counters
- 7 days |
- 420 |
- 23 |
Likely to sell faster than
Zillow last checked: 8 hours ago
Listing updated: December 09, 2025 at 03:35am
Listed by:
The Anderson Team 843-421-6863,
Beach & Forest Realty,
Luke Anderson 843-283-9229,
Beach & Forest Realty
Source: CCAR,MLS#: 2529054 Originating MLS: Coastal Carolinas Association of Realtors
Originating MLS: Coastal Carolinas Association of Realtors
Tour with a local agent
Facts & features
Interior
Bedrooms & bathrooms
- Bedrooms: 4
- Bathrooms: 3
- Full bathrooms: 2
- 1/2 bathrooms: 1
Rooms
- Room types: Foyer, Other, Utility Room
Heating
- Central, Electric, Gas
Cooling
- Central Air
Appliances
- Included: Dishwasher, Disposal, Microwave, Range, Refrigerator, Dryer, Washer
- Laundry: Washer Hookup
Features
- Attic, Pull Down Attic Stairs, Permanent Attic Stairs, Breakfast Bar, Entrance Foyer, Kitchen Island, Stainless Steel Appliances, Solid Surface Counters
- Flooring: Carpet, Luxury Vinyl, Luxury VinylPlank, Tile, Wood
- Doors: Insulated Doors
- Attic: Pull Down Stairs,Permanent Stairs
Interior area
- Total structure area: 2,389
- Total interior livable area: 1,967 sqft
Property
Parking
- Total spaces: 4
- Parking features: Attached, Garage, Two Car Garage
- Attached garage spaces: 2
Features
- Levels: Two
- Stories: 2
- Patio & porch: Front Porch, Patio
- Exterior features: Fence, Patio, Storage
- Pool features: Community, Outdoor Pool
Lot
- Size: 0.34 Acres
- Features: Rectangular, Rectangular Lot
Details
- Additional parcels included: ,
- Parcel number: 36502020008
- Zoning: SF 14.5
- Special conditions: None
Construction
Type & style
- Home type: SingleFamily
- Architectural style: Traditional
- Property subtype: Single Family Residence
Materials
- Vinyl Siding
- Foundation: Slab
Condition
- Resale
- Year built: 2019
Utilities & green energy
- Water: Public
- Utilities for property: Cable Available, Electricity Available, Natural Gas Available, Phone Available, Sewer Available, Water Available
Green energy
- Energy efficient items: Doors, Windows
Community & HOA
Community
- Features: Clubhouse, Golf Carts OK, Recreation Area, Long Term Rental Allowed, Pool
- Security: Smoke Detector(s)
- Subdivision: Reflections
HOA
- Has HOA: Yes
- Amenities included: Clubhouse, Owner Allowed Golf Cart, Owner Allowed Motorcycle, Pet Restrictions
- Services included: Common Areas, Pool(s), Recreation Facilities, Trash
- HOA fee: $90 monthly
Location
- Region: Conway
Financial & listing details
- Price per square foot: $168/sqft
- Tax assessed value: $346,010
- Annual tax amount: $1,447
- Date on market: 12/9/2025
- Listing terms: Cash,Conventional,FHA,VA Loan
- Electric utility on property: Yes
Estimated market value
$320,000
$304,000 - $336,000
$2,359/mo
Price history
Price history
| Date | Event | Price |
|---|---|---|
| 12/9/2025 | Listed for sale | $329,900-2.2%$168/sqft |
Source: | ||
| 12/9/2025 | Listing removed | $337,400$172/sqft |
Source: | ||
| 11/4/2025 | Price change | $337,400-0.7%$172/sqft |
Source: | ||
| 10/25/2025 | Price change | $339,900-0.7%$173/sqft |
Source: | ||
| 10/19/2025 | Price change | $342,400-0.7%$174/sqft |
Source: | ||
Public tax history
Public tax history
| Year | Property taxes | Tax assessment |
|---|---|---|
| 2024 | -- | -- |
| 2023 | $1,447 -67.9% | $346,010 |
| 2022 | $4,505 +355.1% | $346,010 |
Find assessor info on the county website
BuyAbility℠ payment
Est. payment
$1,880/mo
Principal & interest
$1593
Home insurance
$115
Other costs
$172
Climate risks
Neighborhood: 29526
Nearby schools
GreatSchools rating
- 4/10Waccamaw Elementary SchoolGrades: PK-5Distance: 3.6 mi
- 7/10Black Water Middle SchoolGrades: 6-8Distance: 1.7 mi
- 7/10Carolina Forest High SchoolGrades: 9-12Distance: 3.7 mi
Schools provided by the listing agent
- Elementary: Waccamaw Elementary School
- Middle: Black Water Middle School
- High: Carolina Forest High School
Source: CCAR. This data may not be complete. We recommend contacting the local school district to confirm school assignments for this home.
- Loading
- Loading
