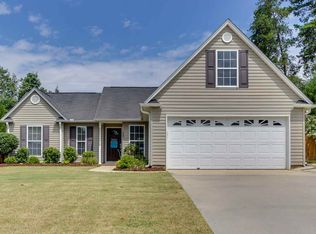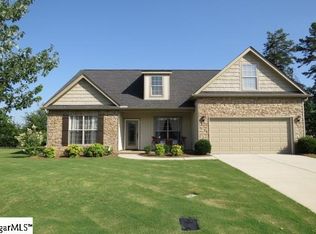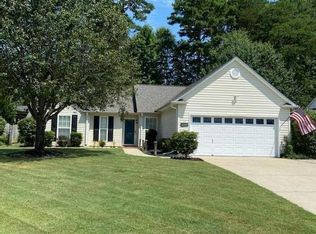This is a wonderful home for empty nesters or first-time home buyers, located in Sitton Creek offering 3 bedrooms and 2 bathrooms. There are NEW HARDWOODS in the master bedroom, kitchen, dining area, great room, and hallway, plus NEW CARPET in the other two bedrooms and bonus room. The kitchen, dining, and great room were just painted, this home is ready for the next owner! The open floor plan is accentuated by the vaulted ceiling, and the upstairs bonus room could be used as a game room for the family, an exercise area, or another living area. The front yard has matured plantings and the backyard is fenced, offering plenty of privacy. The home is conveniently located between Easley and Powdersville, a short drive to shopping and dining.
This property is off market, which means it's not currently listed for sale or rent on Zillow. This may be different from what's available on other websites or public sources.


