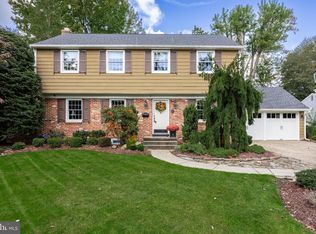Beautiful 2 car garage, 4 Bedroom Cambridge Ranch Model in Desirable Barclay w/RARE FULL partially finished Basement. This lovely home features Hardwood Floors & 6 Panel Doors T/O & an inviting foyer w/skylight & crown moulding. You will love preparing meals in the upgraded eat-in kitchen with streams of light flowing from the newer window, granite counters, ceramic flooring, full pantry, newer self-cleaning double ovens (June 2017), newer stainless LG appliances, newer recessed LED lighting, under cabinet lighting & crown moulding. Enjoy many social gatherings in the spacious Living Rm/Dining area accented with a corner floor to ceiling brick, woodburning fireplace, crown mouldings, 2 skylights & large glass sliders leading to patio & fully fenced in backyard. 3 well-sized bedrooms (one w/skylight), hall bath plus master suite w/custom Martha Stewart Closet Systems, crown moulding & updated bathroom complete the first level. 2 stairways provide access to the sprawling basement, one off the Living Rm & one off the kitchen, with tons of options including a cozy finished Family Rm, light & bright laundry rm, handy workshop/utility area, media/game rm and sizable storage room with shelving. All this plus a brand new garage door (Jan 2019), newer roof ,newer windows, newer HVAC (June 2018), freshly painted interior & exterior, 2 community swim clubs, easy access to major highways (20 min to Phila) & Patco, close to Wegman's, Whole Foods & Shop Rite and Award-winning Cherry Hill Schools (Choose East or West) This Rare Ranch Home is ready for new owners to move in and start making memories!! 2019-06-14
This property is off market, which means it's not currently listed for sale or rent on Zillow. This may be different from what's available on other websites or public sources.

