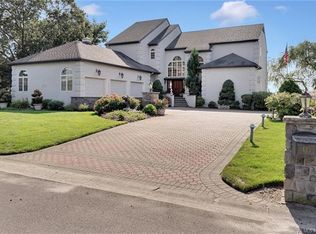This unique home is a rare find with spectacular wall of windows views of the Bay and Atlantic City skyline. It offers a flexible floor plan as you enter this 2-story foyer to a spacious Great Room with wood-burning fireplace, granite flooring, vaulted ceilings, a Family Room, plus a 1st floor Bedroom. As you step up to the gracious Dining area you will enjoy the light, bright, warmth of the Kitchen cabinetry, Granite counter tops, and Center island, along with the Bell tower bump out and views in the eat-in-Kitchen. The sliding door leads to an outside wraparound deck for entertaining, and a fenced area for play or pets. Magnificent views abound as you move up the winding staircase to a loft library overlooking the Great Room below, showered in natural sunlight with recessed lighting and ceiling fans. The Primary Bedroom has a walk-in closet, jetted tub and stall shower. There are 2 other Bedrooms and just a few steps down to another Bonus room which complete this level. The new roof was done in 2010 and 2 new Furnaces and Air Conditioners were installed in 2016. The maintenance free yard is close to beaches, marinas, and Atlantic City. This home has it all including a full Basement and 2 car Garage. Newer water heater added in fall 2018! A Must See! Shore Living at its Finest
This property is off market, which means it's not currently listed for sale or rent on Zillow. This may be different from what's available on other websites or public sources.

