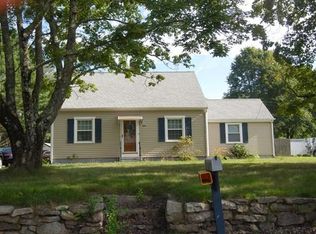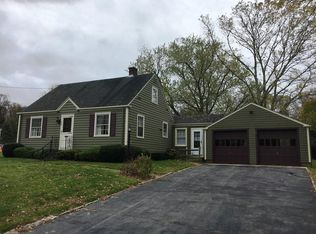$10,000 PRICE BREAK... This Westport beauty is sure to please, 3 + bedrooms 2 full baths all located on a beautiful sloping lot with huge outbuilding, All this just a hop skip and jump to Horse Neck Beach one of the best beaches in New England. The updated kitchen looks down on to the family room that leads to the back garden with an above ground pool. The formal living room boasts fresh paint and a pellet stove for those cold New England winters. A finished basement is just an added bonus. Just Minutes to the highway and city, but feels like they are miles away.
This property is off market, which means it's not currently listed for sale or rent on Zillow. This may be different from what's available on other websites or public sources.


