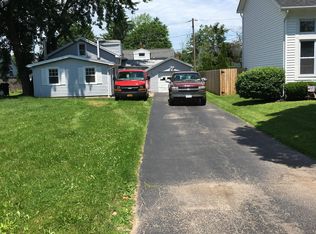This home is a stunner located in the heart of Greece. Everything has been done from top to bottom, inside and out. Easy one level living with bonus loft space. Beautiful cherry kitchen cabinets with brand new granite countertops and tile backsplash. Master bedroom with tiger hardwood floors. Bathroom boasts of updates w. new vanity, tile and spacious walk in shower. Tons of storage space in the basement and attached 11x10 heated shed. Bonus living space upstairs for a reading nook or office. Generous yard size for entertaining. Updated mechanicals include: Anderson reverse osmosis water system, tankless electric hot water system (3 yrs old), in floor radiant heat, double pane windows throughout, mini split a/c, 3 month old architectural shingle roof (15 yr warranty), 200 amp electrical panel, all new electrical throughout, new exterior doors and so much more. All appliances ARE included.
This property is off market, which means it's not currently listed for sale or rent on Zillow. This may be different from what's available on other websites or public sources.
