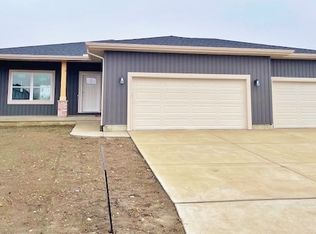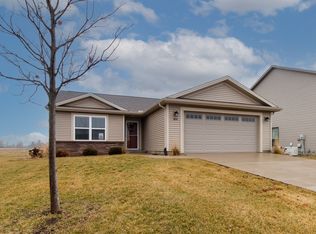Stunning split ranch with private master suite and two additional bedrooms! Light, bright and functional floor plan! Open and Spacious throughout! Beautiful kitchen with white subway tile back splash, custom cabinetry with island and stainless steel appliances! So much character and elegance in this home! Family room with fireplace is perfect for family gatherings! Master suite with full bath, cathedral ceilings and walk-in closets, 2 additional good sized bedrooms and another full bath complete this gorgeous main floor! Open staircase leads to lower level, ready for finishing with space for a bar, rough in for bath and whatever you desire! Main floor laundry and drop-zone with cubbies! The basement also has egress windows for future bedrooms! Corner lot complete with an abundance of landscaping, fenced back yard and large extended patio, plenty of space for entertaining! 2 car garage and plenty of storage throughout makes this the perfect home for you and your family!
This property is off market, which means it's not currently listed for sale or rent on Zillow. This may be different from what's available on other websites or public sources.

