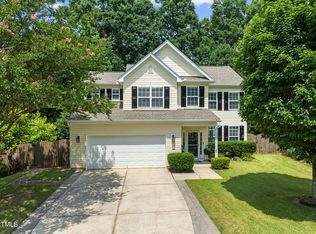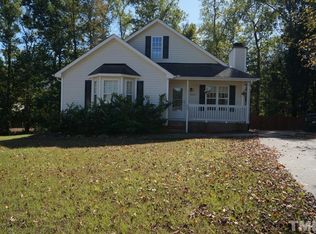Sold for $452,000
$452,000
408 Blooming Meadows Rd, Holly Springs, NC 27540
3beds
1,974sqft
Single Family Residence, Residential
Built in 2007
0.49 Acres Lot
$446,100 Zestimate®
$229/sqft
$2,191 Estimated rent
Home value
$446,100
Estimated sales range
Not available
$2,191/mo
Zestimate® history
Loading...
Owner options
Explore your selling options
What's special
In the heart of Holly Springs, NC, this beautifully maintained 3-bedroom, 2.5-bath home offers a perfect blend of comfort, style and convenience. The spacious layout features an inviting living area, a modern kitchen with quartz countertops, tile backsplash, stainless steel appliances and ample storage. The highlight of the home is the luxurious primary suite, complete with a spa-like bathroom - featuring a free-standing soaking tub, oversized tile shower, and double vanities - ideal for unwinding after a long day. Two additional bedrooms share a large jack-n-jill bathroom with double vanities and separate shower & toilet area. Located within walking distance from charming downtown Holly Springs, Womble Park, Sugg Farm and the greenway connecting to Bass Lake, this home offers both convenience and tranquility. A neighborhood pool and playground make this neighborhood perfect! Don't miss your chance to live in one of the area's most sought-after communities!
Zillow last checked: 8 hours ago
Listing updated: October 28, 2025 at 01:00am
Listed by:
Alicia Dixon 919-270-4637,
RE/MAX United
Bought with:
Christel Cole Slater, 314235
NorthGroup Real Estate, Inc.
Source: Doorify MLS,MLS#: 10092918
Facts & features
Interior
Bedrooms & bathrooms
- Bedrooms: 3
- Bathrooms: 3
- Full bathrooms: 2
- 1/2 bathrooms: 1
Heating
- Electric, Heat Pump
Cooling
- Ceiling Fan(s), Central Air, Electric, Heat Pump
Appliances
- Included: Built-In Electric Range, Dishwasher, Disposal, Dryer, Electric Water Heater, Instant Hot Water, Microwave, Refrigerator, Stainless Steel Appliance(s)
- Laundry: Electric Dryer Hookup, Laundry Room, Main Level, Washer Hookup
Features
- Ceiling Fan(s), Crown Molding, Double Vanity, Eat-in Kitchen, Entrance Foyer, High Ceilings, Kitchen/Dining Room Combination, Open Floorplan, Pantry, Quartz Counters, Smooth Ceilings, Soaking Tub, Walk-In Closet(s), Walk-In Shower
- Flooring: Carpet, Ceramic Tile, Hardwood, Linoleum, Vinyl, Tile
- Windows: Blinds, Double Pane Windows
- Has fireplace: No
Interior area
- Total structure area: 1,974
- Total interior livable area: 1,974 sqft
- Finished area above ground: 1,974
- Finished area below ground: 0
Property
Parking
- Total spaces: 5
- Parking features: Attached, Concrete, Garage, Garage Door Opener
- Attached garage spaces: 1
- Uncovered spaces: 4
Features
- Levels: Two
- Stories: 2
- Patio & porch: Deck, Patio
- Exterior features: Fenced Yard, Fire Pit, Private Yard, Rain Gutters
- Pool features: Community
- Spa features: None
- Fencing: Back Yard, Privacy, Wood
- Has view: Yes
Lot
- Size: 0.49 Acres
- Features: Back Yard, Hardwood Trees, Landscaped, Secluded, Wooded
Details
- Parcel number: 0658.06298777.000
- Special conditions: Standard
Construction
Type & style
- Home type: SingleFamily
- Architectural style: Traditional
- Property subtype: Single Family Residence, Residential
Materials
- Vinyl Siding
- Foundation: Block, Brick/Mortar
- Roof: Shingle
Condition
- New construction: No
- Year built: 2007
Utilities & green energy
- Sewer: Public Sewer
- Water: Public
- Utilities for property: Electricity Connected, Sewer Connected, Water Connected, Underground Utilities
Community & neighborhood
Community
- Community features: Playground, Pool, Sidewalks
Location
- Region: Holly Springs
- Subdivision: Valleyfield
HOA & financial
HOA
- Has HOA: Yes
- HOA fee: $132 quarterly
- Amenities included: Picnic Area, Playground, Pool
- Services included: Maintenance Grounds
Other
Other facts
- Road surface type: Asphalt
Price history
| Date | Event | Price |
|---|---|---|
| 6/18/2025 | Sold | $452,000+0.4%$229/sqft |
Source: | ||
| 5/4/2025 | Pending sale | $450,000$228/sqft |
Source: | ||
| 5/1/2025 | Listed for sale | $450,000+3%$228/sqft |
Source: | ||
| 7/18/2022 | Sold | $437,000+6.6%$221/sqft |
Source: | ||
| 7/8/2022 | Pending sale | $410,000$208/sqft |
Source: | ||
Public tax history
| Year | Property taxes | Tax assessment |
|---|---|---|
| 2025 | $3,469 +0.4% | $400,726 |
| 2024 | $3,454 +24% | $400,726 +56.3% |
| 2023 | $2,785 +3.6% | $256,392 |
Find assessor info on the county website
Neighborhood: 27540
Nearby schools
GreatSchools rating
- 8/10Holly Ridge ElementaryGrades: PK-5Distance: 0.7 mi
- 9/10Holly Ridge MiddleGrades: 6-8Distance: 0.8 mi
- 9/10Holly Springs HighGrades: 9-12Distance: 1.9 mi
Schools provided by the listing agent
- Elementary: Wake - Holly Ridge
- Middle: Wake - Holly Ridge
- High: Wake - Holly Springs
Source: Doorify MLS. This data may not be complete. We recommend contacting the local school district to confirm school assignments for this home.
Get a cash offer in 3 minutes
Find out how much your home could sell for in as little as 3 minutes with a no-obligation cash offer.
Estimated market value$446,100
Get a cash offer in 3 minutes
Find out how much your home could sell for in as little as 3 minutes with a no-obligation cash offer.
Estimated market value
$446,100

