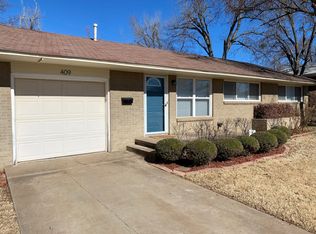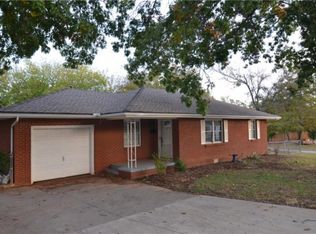Superb location in Central Edmond, within walking distance to UCO, Sprouts, Edmond Elementary and Middle Schools, restaurants, shopping. A treed and fenced yard frame the outside of this home, providing shade and a perfect landscape to create a nice outdoor retreat. The very large Bonus Room is a superb feature! It is expansive, open & bright w/tiled wood floors, a ceiling fan, piered ceiling -- perfect game room, craft room, TV room or extra bedroom. The spacious & bright Kitchen has white / grey color combinations, nice tiled floors, ample counter space & tons of cabinets. A separate dining area in between the Kitchen and Living creates a nice flow for the shared living space. The Living Room has tiled wood floors, a large window, ceiling fan and plenty of room for entertaining. Two downstairs bedrooms share a Full Bath and for added convenience, there is an 1/2 bathroom. Enjoy the small neighborhood park, located next door. A Gem in a Superb Location!
This property is off market, which means it's not currently listed for sale or rent on Zillow. This may be different from what's available on other websites or public sources.



