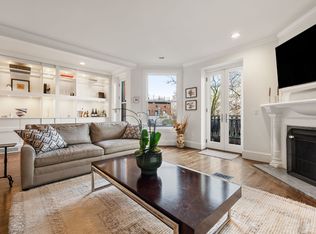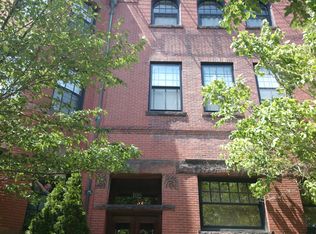Sold for $4,875,000 on 06/27/25
$4,875,000
408 Beacon St APT 2, Boston, MA 02115
3beds
2,704sqft
Condominium
Built in 1910
-- sqft lot
$4,859,300 Zestimate®
$1,803/sqft
$7,812 Estimated rent
Home value
$4,859,300
$4.52M - $5.25M
$7,812/mo
Zestimate® history
Loading...
Owner options
Explore your selling options
What's special
Exquisitely renovated 3 bedroom plus interior den, 2.5 bath upper duplex with 2 garage parking, direct elevator access to all floors. Enjoy stunning views of the Charles River from the living room and primary bedroom. Immerse yourself in the expansive layout that embraces the feeling of a true home. The spacious living and dining features a gas fireplace, a Juliet Balcony, and custom built-ins. The large eat-in kitchen/family room, complete with top of the line Viking, SubZero appliances,sunny bright family room with Back Bay views, a powder room and a coat closet. A staircase leads to the second floor, with the master bedroom suite with radiant floors, floor-to-ceiling windows, a spacious walk-in closet, and a luxurious primary bath. Two additional bedrooms, an interior den/playroom/office, and laundry. Two (tandem) garage parking included.
Zillow last checked: 10 hours ago
Listing updated: June 27, 2025 at 08:44pm
Listed by:
Beth Dickerson,
Gibson Sothebys Boston Back Bay
Source: LINK,MLS#: 237975
Facts & features
Interior
Bedrooms & bathrooms
- Bedrooms: 3
- Bathrooms: 3
- Full bathrooms: 2
- 1/2 bathrooms: 1
Kitchen
- Features: F
Heating
- Electric
Features
- A, AC, D/D, Det, E, EIK, GasFP, HiCeils, HW, NewKit, pvtStrg, Strg, Study, Sunny, Vws, W/D
- Flooring: middle duplex
- Has fireplace: No
Interior area
- Total structure area: 2,704
- Total interior livable area: 2,704 sqft
Property
Parking
- Parking features: direct access to 2 tandem garage parking
Features
- Exterior features: Balc
Details
- Parcel number: CBOSW05P03499S018
Construction
Type & style
- Home type: Condo
- Property subtype: Condominium
Condition
- Year built: 1910
Community & neighborhood
Location
- Region: Boston
HOA & financial
HOA
- HOA fee: $1,650 monthly
Other
Other facts
- Listing agreement: E
Price history
| Date | Event | Price |
|---|---|---|
| 6/27/2025 | Sold | $4,875,000-9.6%$1,803/sqft |
Source: LINK #237975 | ||
| 6/25/2025 | Contingent | $5,395,000$1,995/sqft |
Source: MLS PIN #73352213 | ||
| 3/31/2025 | Listed for sale | $5,395,000+96.9%$1,995/sqft |
Source: MLS PIN #73352213 | ||
| 12/11/2023 | Listing removed | -- |
Source: MLS PIN #73119707 | ||
| 11/14/2023 | Price change | $16,500-8.3%$6/sqft |
Source: MLS PIN #73119707 | ||
Public tax history
| Year | Property taxes | Tax assessment |
|---|---|---|
| 2025 | $47,359 +16.9% | $4,089,700 +10% |
| 2024 | $40,525 +3.6% | $3,717,900 +2.1% |
| 2023 | $39,117 -0.3% | $3,642,200 +1% |
Find assessor info on the county website
Neighborhood: Back Bay
Nearby schools
GreatSchools rating
- 1/10Mel H King ElementaryGrades: 2-12Distance: 0.8 mi
- NACarter SchoolGrades: 7-12Distance: 0.8 mi
- 2/10Snowden Int'L High SchoolGrades: 9-12Distance: 0.4 mi
Get a cash offer in 3 minutes
Find out how much your home could sell for in as little as 3 minutes with a no-obligation cash offer.
Estimated market value
$4,859,300
Get a cash offer in 3 minutes
Find out how much your home could sell for in as little as 3 minutes with a no-obligation cash offer.
Estimated market value
$4,859,300

