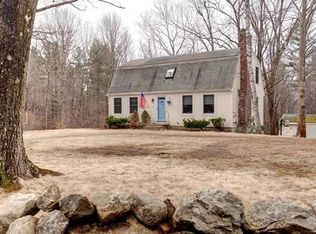This warm New England cape is tucked away just far enough to give you plenty of peace & privacy, yet still close to area shopping & amenities! The 2.76 acre lot has plenty of room for recreational enjoyment & gardening, & comes with a barn for extra storage. Enjoy the well thought out floor plan with the main floor featuring a nice eat in kitchen, spacious living room, full bath, main floor bedroom and a bright study. Don't need a study? Extra room can be a playroom, library, craft room or more! Upstairs has an open landing room/loft, and 2 additional bedrooms including the master with master bathroom and walk in closet. Many recent updates including roof 2011, furnace 2016, oil tank 2011, hot water heater 2019, septic 2010, well pump 2011, windows and doors 2015. That plus low maintenance vinyl siding make this house move in ready! Hiking trails right across the street & Wachusett Mt. close by. Showings will be Sat. 6/27 by appointment only from 11-1. Call for your time slot today
This property is off market, which means it's not currently listed for sale or rent on Zillow. This may be different from what's available on other websites or public sources.
