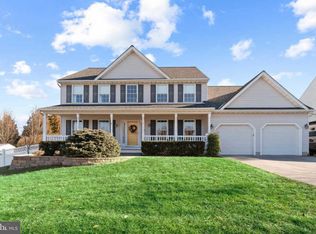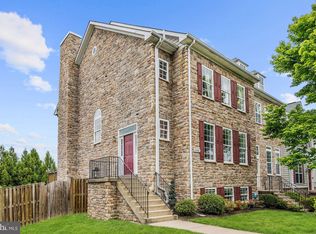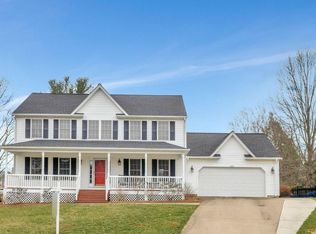Wow! Wait until you see all the gorgeous upgrades in this move in ready home with almost half an acre within walking distance to downtown Purcellville! 4 bedrooms, 3 1/2 baths with fully finished basement, large fenced back yard, wrap around front porch perfect for relaxing at the end of a long day. Open floor plan, dramatic two story foyer, cathedral ceiling in family room w/wood burning brick fireplace, updated doors to expansive deck. Amazing kitchen with white cabinetry and leather finish granite, SS Bosch appliances, island with breakfast bar....the chef in the family won't want to leave! Main level office and more room in finished lower level if you need additional office space as many do these days. But wait, there's more....the owners' suite with cathedral ceiling, closet organizers, calming colors.....what a wonderful retreat when you need your own space!You will love all the upgrades the current homeowners made in the last five years: new architectural shingle roof (2018), beautiful hand scraped hardwood floors and stairs with iron balusters, all Bosch appliances in updated kitchen, leather finish granite counters, tons of updated lighting; upper level bath vanity, faucets, and lights; owners' bath faucets, mirrors, lights, paint; replaced exterior doors, closet organizers, replaced washer and dryer.....too much to list all the tasteful upgrades!
This property is off market, which means it's not currently listed for sale or rent on Zillow. This may be different from what's available on other websites or public sources.


