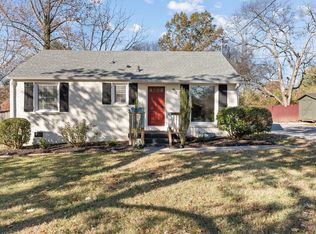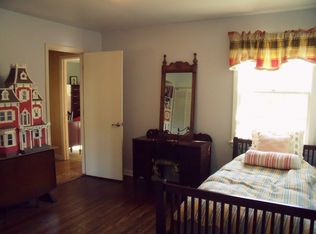Closed
$584,900
408 Adair Rd, Nashville, TN 37214
5beds
2,066sqft
Single Family Residence, Residential
Built in 1955
0.55 Acres Lot
$583,400 Zestimate®
$283/sqft
$2,574 Estimated rent
Home value
$583,400
$554,000 - $613,000
$2,574/mo
Zestimate® history
Loading...
Owner options
Explore your selling options
What's special
INCREDIBLE HOUSE AT INCREDIBLE PRICE!! FULLY RENOVATED home with NEW: roof + gutters, insulation, kitchen, bathrooms, appliances, drywall, Trex decking, HVAC system, water heater, paved driveway, flooring, windows, light fixtures, vapor barrier in crawl, plumbing, and electric!!
Vaulted ceilings in the kitchen, living room, and primary suite. Luxury primary bathroom is a true retreat, featuring a spa-like design, and the huge walk-in closet!
The gorgeous sunroom offers versatile living options — perfect as a 5th bedroom or a cozy family room.
Situated on a generous flat half-acre lot, this home offers plenty of outdoor space and enough room to add a garage, carport, or even swimming pool! Whether you're enjoying the tranquil surroundings or hosting friends and family, this property offers it all.
Zillow last checked: 8 hours ago
Listing updated: November 03, 2025 at 11:09am
Listing Provided by:
Beth Oertel 414-779-1155,
Oertel Group Real Estate and Property
Bought with:
David Huffaker, 293136
The Huffaker Group, LLC
Source: RealTracs MLS as distributed by MLS GRID,MLS#: 2988935
Facts & features
Interior
Bedrooms & bathrooms
- Bedrooms: 5
- Bathrooms: 2
- Full bathrooms: 2
- Main level bedrooms: 5
Recreation room
- Features: Main Level
- Level: Main Level
- Area: 294 Square Feet
- Dimensions: 21x14
Heating
- Central
Cooling
- Central Air
Appliances
- Included: Oven, Dishwasher, Refrigerator
- Laundry: Electric Dryer Hookup, Washer Hookup
Features
- Ceiling Fan(s), Extra Closets, High Ceilings, Open Floorplan, Pantry
- Flooring: Wood
- Basement: None,Crawl Space
Interior area
- Total structure area: 2,066
- Total interior livable area: 2,066 sqft
- Finished area above ground: 2,066
Property
Parking
- Total spaces: 6
- Parking features: Detached, Concrete
- Carport spaces: 2
- Uncovered spaces: 4
Features
- Levels: One
- Stories: 1
- Patio & porch: Porch, Covered, Deck
- Fencing: Back Yard
Lot
- Size: 0.55 Acres
- Dimensions: 146 x 210
Details
- Parcel number: 09511008500
- Special conditions: Standard
Construction
Type & style
- Home type: SingleFamily
- Property subtype: Single Family Residence, Residential
Materials
- Brick
Condition
- New construction: No
- Year built: 1955
Utilities & green energy
- Sewer: Public Sewer
- Water: Public
- Utilities for property: Water Available
Community & neighborhood
Location
- Region: Nashville
- Subdivision: Cloverdale
Price history
| Date | Event | Price |
|---|---|---|
| 10/30/2025 | Sold | $584,900$283/sqft |
Source: | ||
| 10/15/2025 | Pending sale | $584,900$283/sqft |
Source: | ||
| 10/9/2025 | Contingent | $584,900$283/sqft |
Source: | ||
| 9/4/2025 | Listed for sale | $584,900-2.3%$283/sqft |
Source: | ||
| 9/2/2025 | Listing removed | $598,900$290/sqft |
Source: | ||
Public tax history
| Year | Property taxes | Tax assessment |
|---|---|---|
| 2025 | -- | $83,900 +18% |
| 2024 | $2,313 | $71,075 |
| 2023 | $2,313 | $71,075 |
Find assessor info on the county website
Neighborhood: Merry Oaks
Nearby schools
GreatSchools rating
- 6/10Mcgavock Elementary SchoolGrades: PK-5Distance: 0.5 mi
- 3/10Two Rivers Middle SchoolGrades: 6-8Distance: 2.7 mi
- 3/10McGavock High SchoolGrades: 9-12Distance: 2 mi
Schools provided by the listing agent
- Elementary: McGavock Elementary
- Middle: Two Rivers Middle
- High: McGavock Comp High School
Source: RealTracs MLS as distributed by MLS GRID. This data may not be complete. We recommend contacting the local school district to confirm school assignments for this home.
Get a cash offer in 3 minutes
Find out how much your home could sell for in as little as 3 minutes with a no-obligation cash offer.
Estimated market value
$583,400

