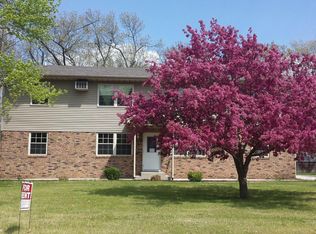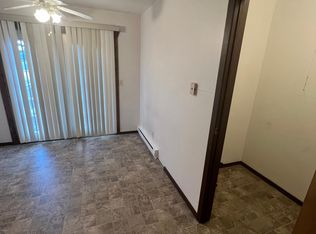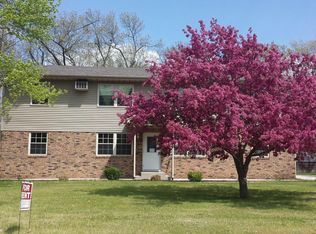HUGE-HUGE-HUGE!!! PRICE REDUCTION!! ESTATE SALE!!! SELLER SAYS MAKE AN OFFER!!! Close to Town but with the FEEL of the Country. 3 bed 2 bath 1.5 acre corner lot. Over sized 3 car Garage with a Circle Drive. You walk into the Open Concept Living Room, Casual Dining Room, Kitchen area. Next to these are the XL Dining Room, 2 XL Main Level Bedrooms, and Full Bathroom. Upstairs is the XL Master Suite with the Full Bathroom waiting for your personal touch/TLC. The House itself is completed with a Full DRY Unfinished basement that includes a Plus Size Laundry Room. It has a Newer Roof, Mature Trees, and with 1.5 acres enough space to create an Outdoor Paradise! This House is Priced to Sell with the XL Lot & Garage. This is an Estate Sale, and is being Sold As-Is with the seller making no repairs. Schedule your Showing Today! This House has a GREAT Location and Solid Bones and won't last long!
This property is off market, which means it's not currently listed for sale or rent on Zillow. This may be different from what's available on other websites or public sources.


